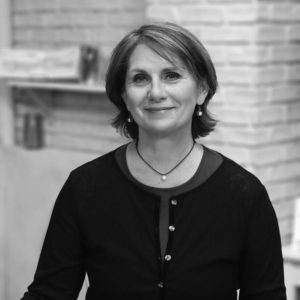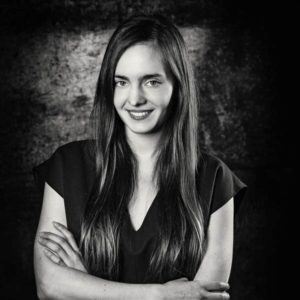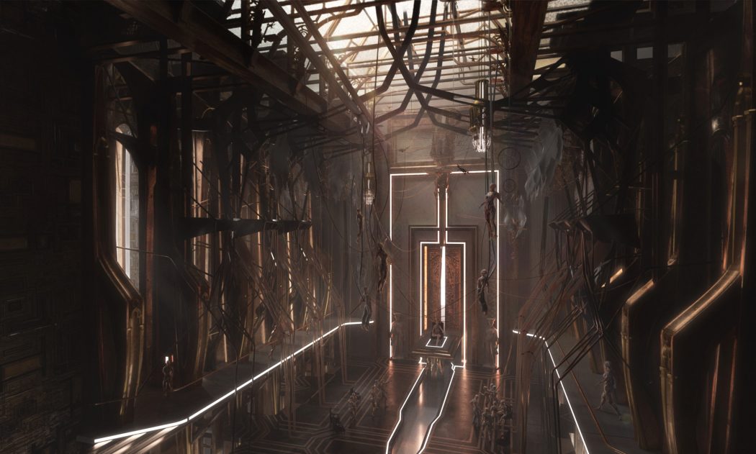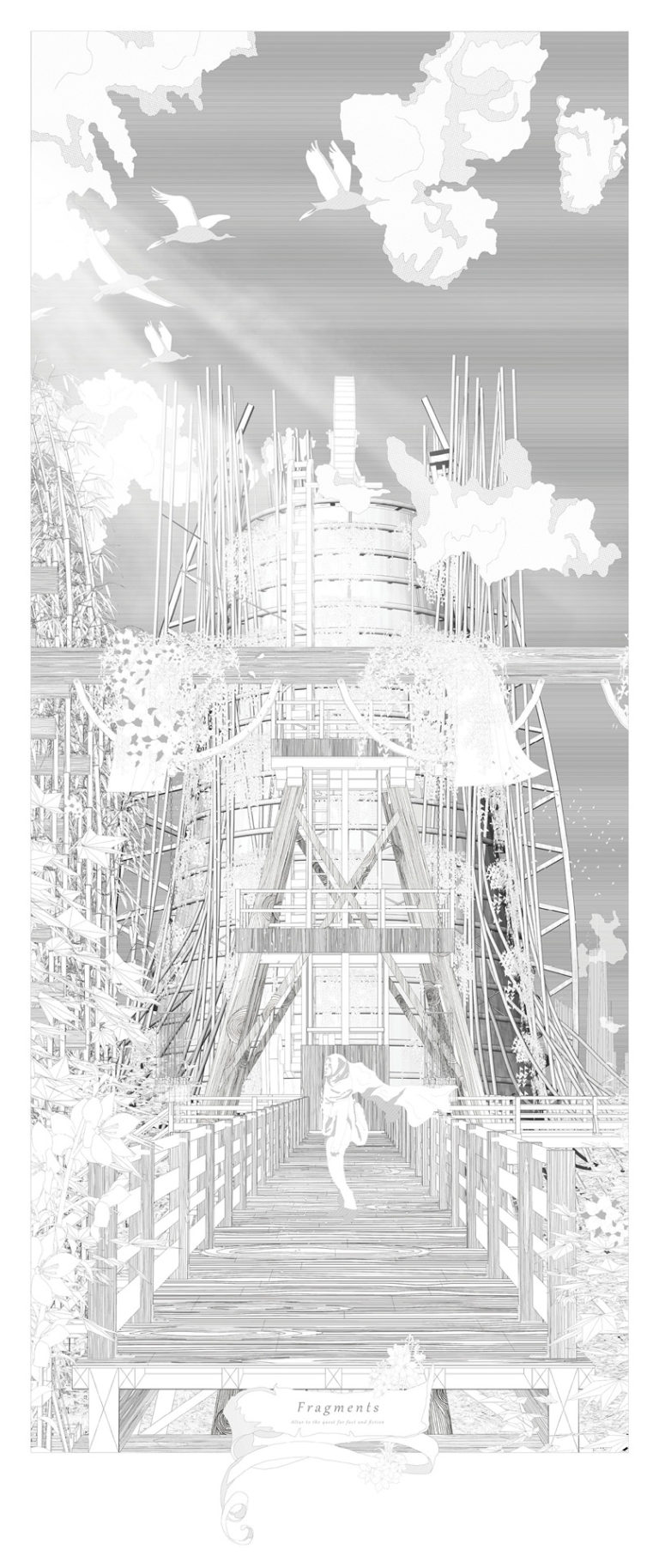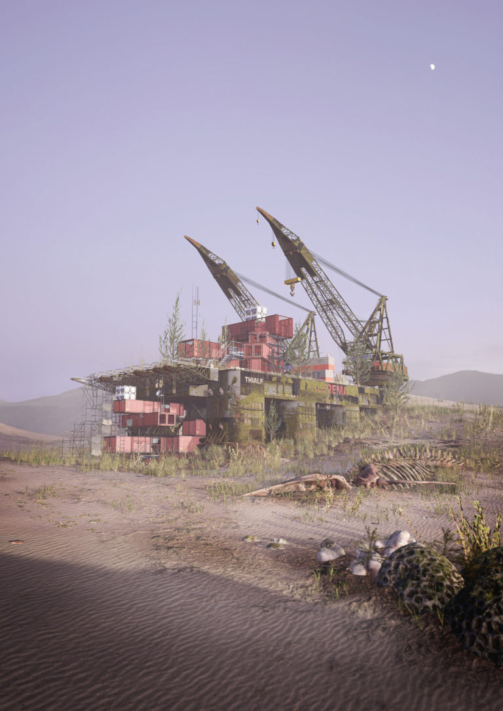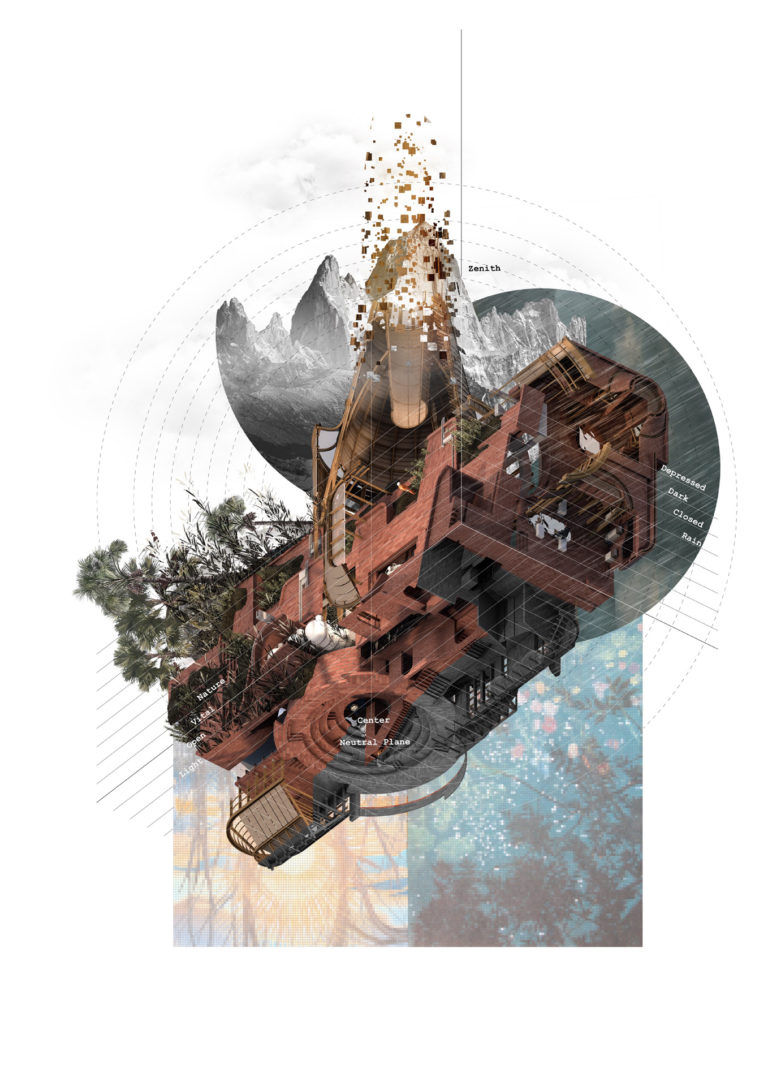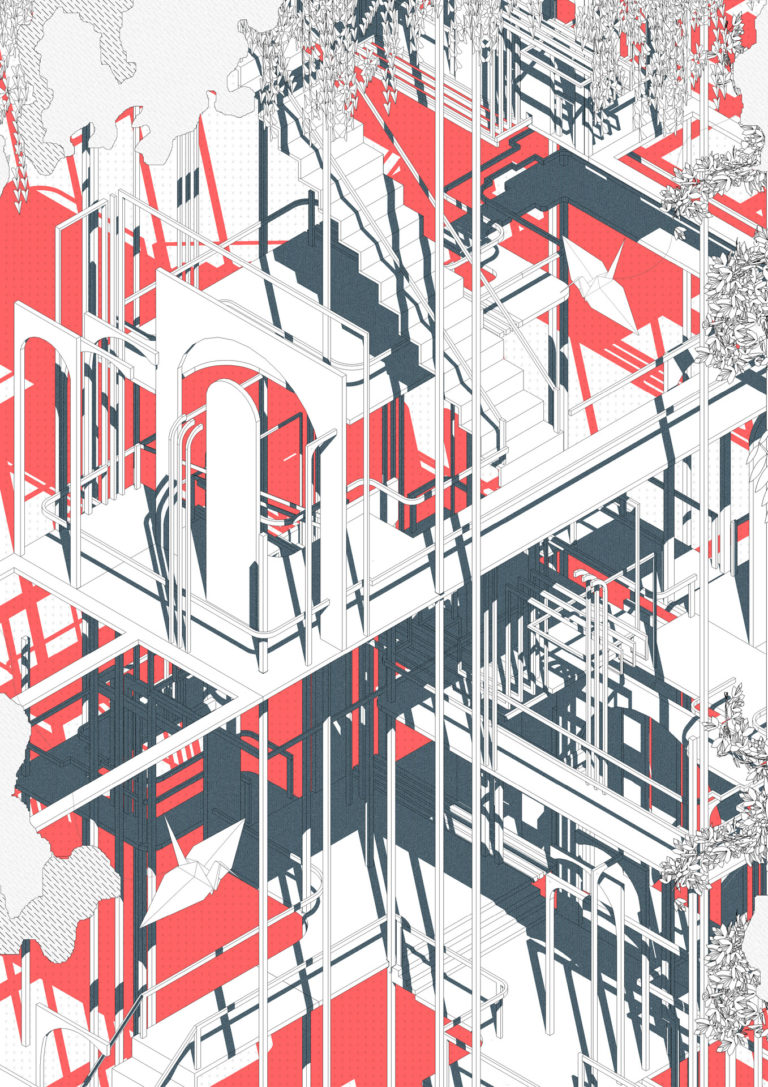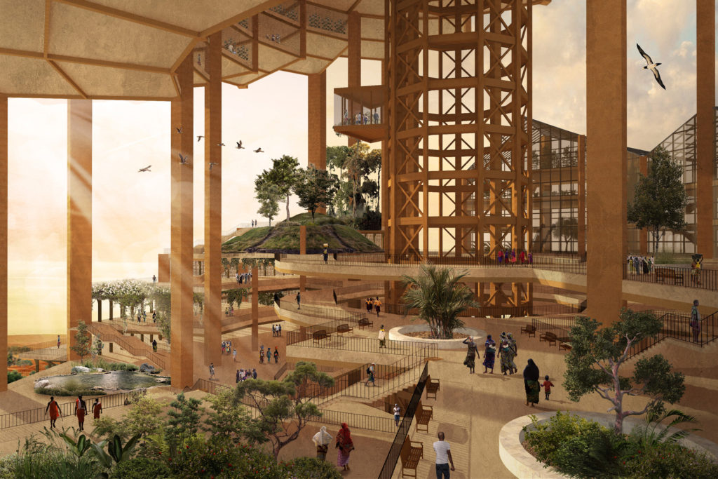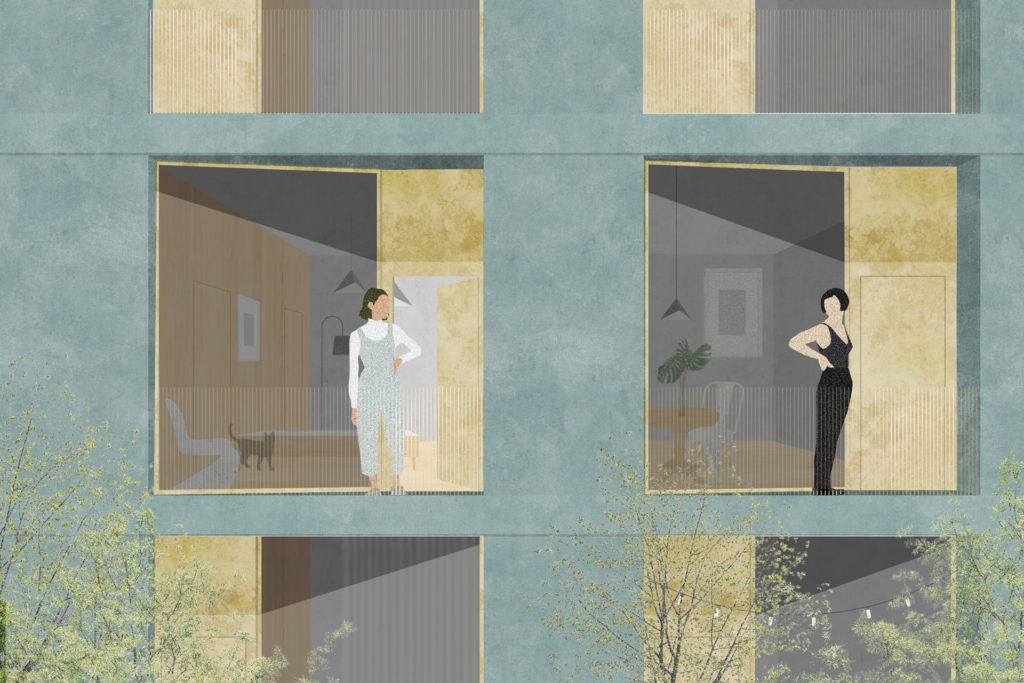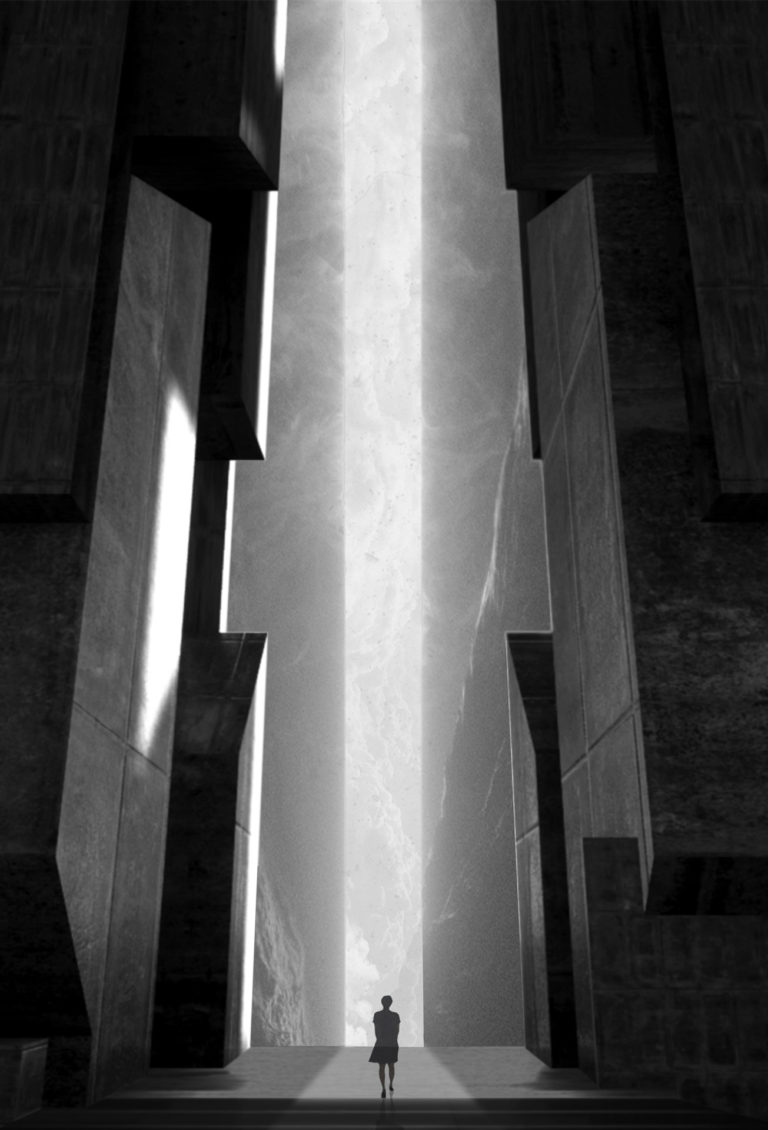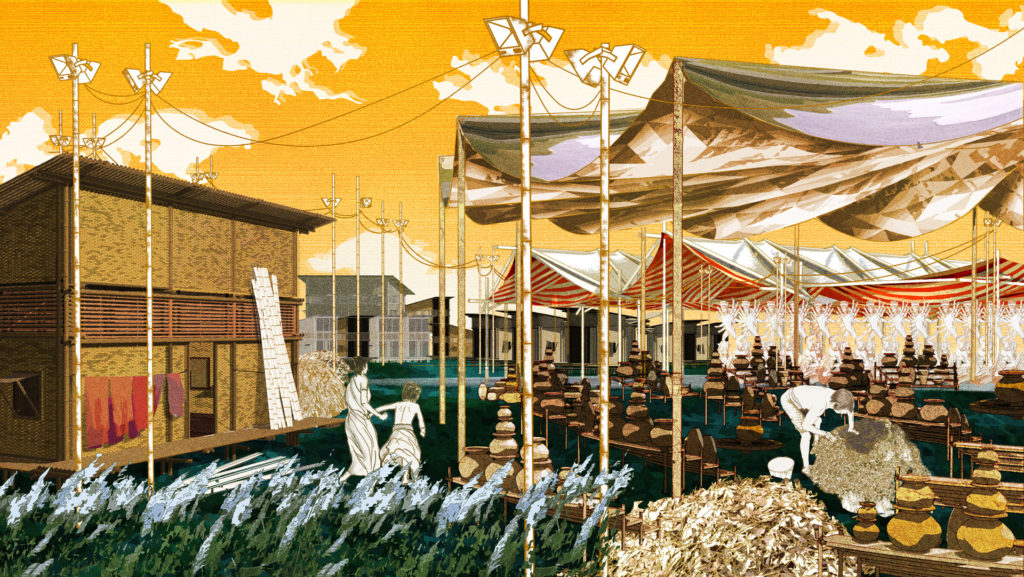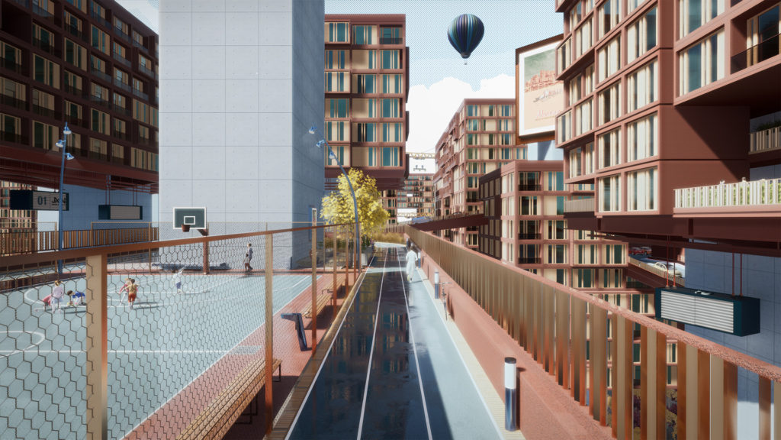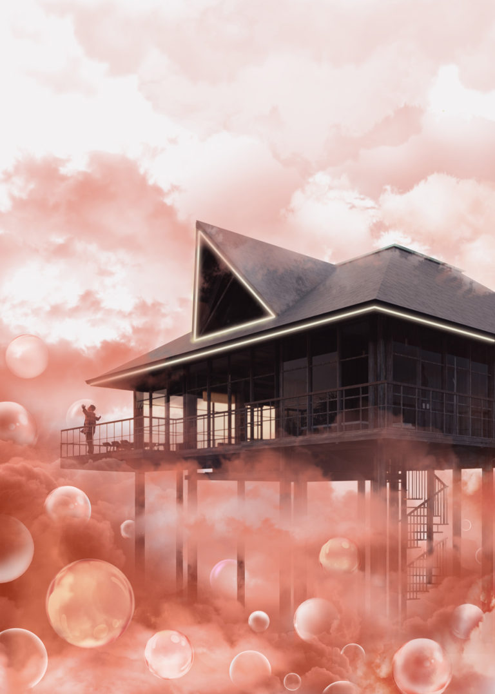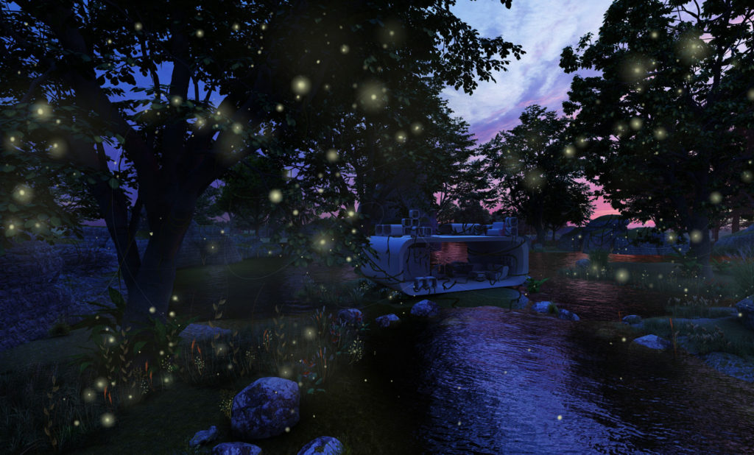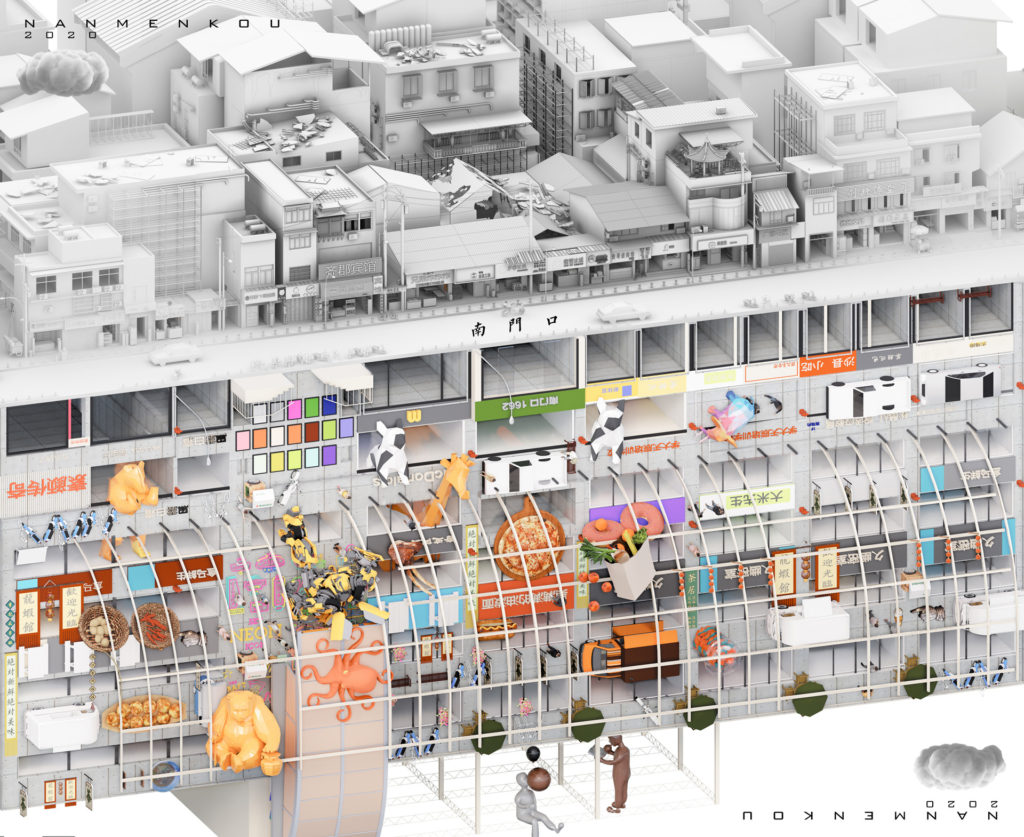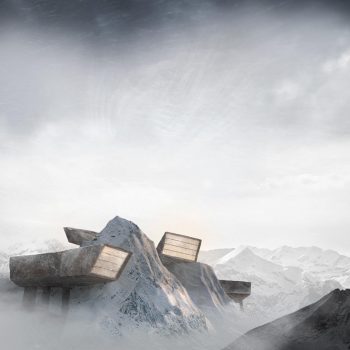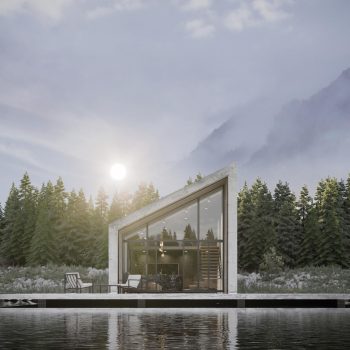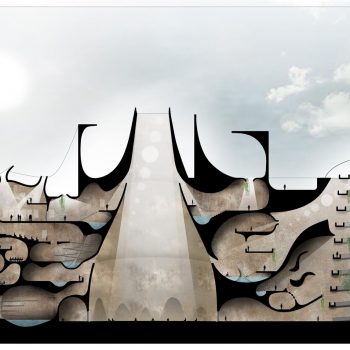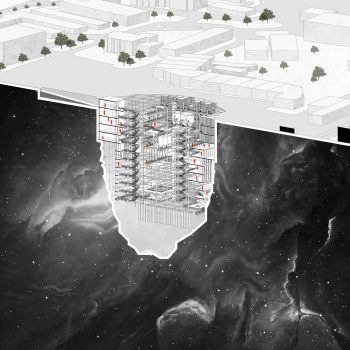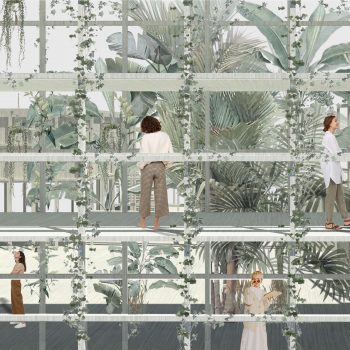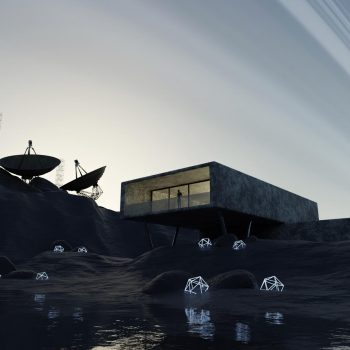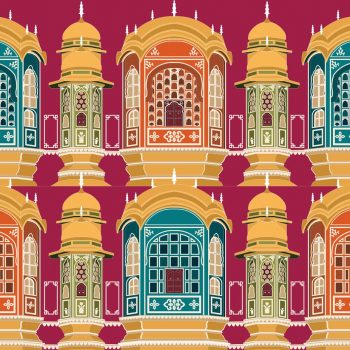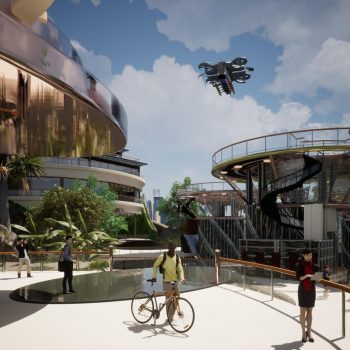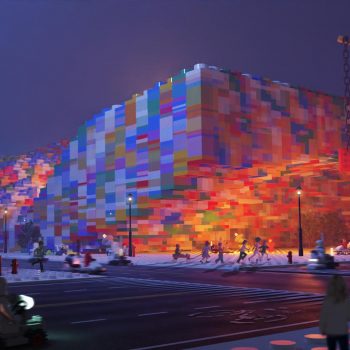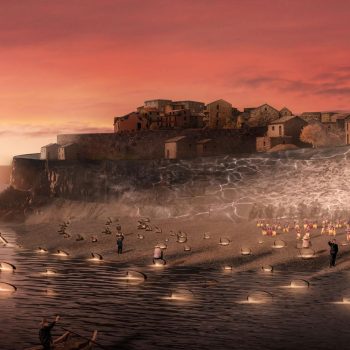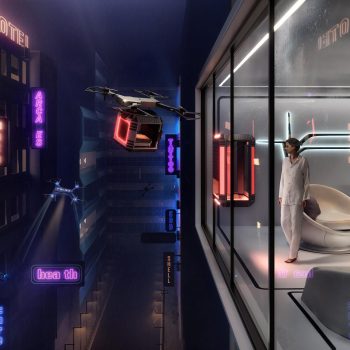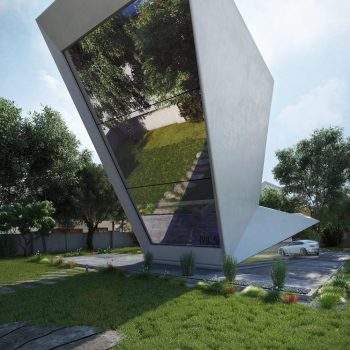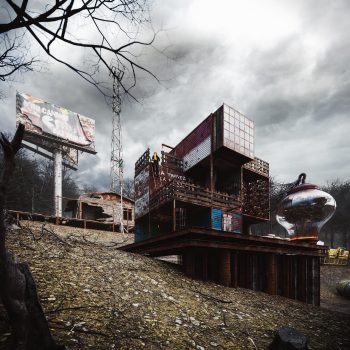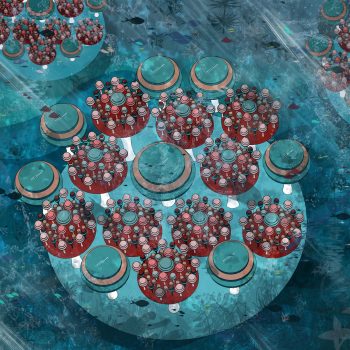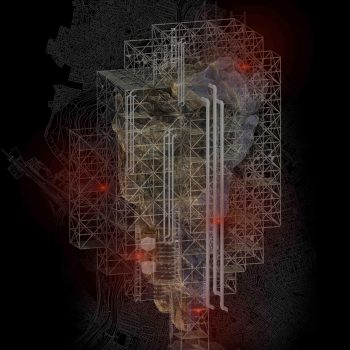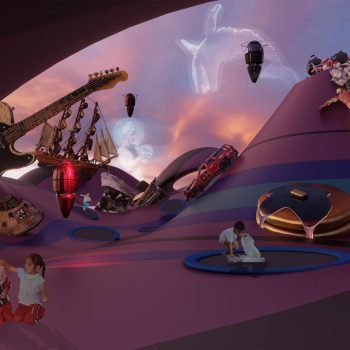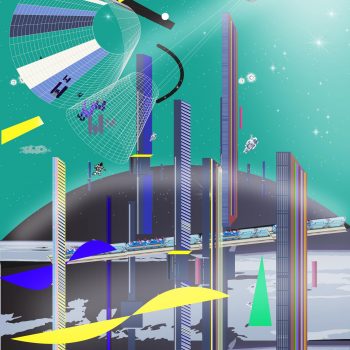RESULTS
Render by: Edwin Maliakkal
RENDER bATTLE
RB 2020
Foreword
Renderings have been an architect’s greatest medium to convey a design. It is the art of creating images that highlight the best attributes of an architectural design. Architectural renderings can take many forms – digital collages, hand sketches, perspectives, illustrations, drawings, realistic renders etc. Our world is becoming increasingly visual everyday. The digital revolution has given architects the opportunity to showcase our designs to millions of people. However, with thousands of images flowing across the web, each designer has just a brief moment to make an impact via one bold image that says it all!
‘Render Battle 2020’ is an international architecture visualization competition looking for one mind-blowing rendering or graphic that conveys an architectural design in the most nuanced way possible. Scroll down to see the crème de la crème of architectural graphics from participants from all over the world.
Results in Media
Jury
First Prize winner
EDWIN MALIAKKAL
United Kingdom
RB-6011
The Fifth Orchestration: Debate Chamber
We live in an age where one can experience space both through physical and virtual realities. Our cognition extends beyond our bodies. Our surroundings become an extension of our minds, the stage on which we dance to the rhythms that line the walls, trace the light that reveals the soul. We become the space we experience. Architecture, therefore, ceases to simply exist within built reality, and instead, fabricates a hyper-real landscape in our minds that we perceive as reality.
The debate chamber becomes an architectural response to the above statement and a reaction against the chaos of biological inefficiencies in democratic legitimacy. Stipulating a future in which we share a symbiotic relationship with machine and AI, the individual becomes one with their surroundings and the collective mind. Thenceforth, embodying the soul of a democratic system, they take part in the debate.
Jury Comments
“I was looking for an image that will immediately catch my attention, and this one was the most intriguing for me. The idea is really interesting, and the image illustrates it in a great way. The composition is good, the lighting creates a mysterious atmosphere, and the colors support the concept.”
SECOND Prize winner
ANOOVAB DEKA
United Kingdom
RB-6026
Everything in life is as much fiction as it is fact.
The inherent contradiction ignites a sparkling processus which enlightens consciousness and illuminates the view of the world.
The objective is to create a similar phenomenon of space which the mind holds and creates. A space that is in choreographed or unchoreographed motion, revealing its histories and excavating embedded fictions within the landscape and through the journey of enclosures and exposures will make us question between what is fact, and what is fiction.
Fact and Fiction and the boundaries that separate it can be explained in a multitude of ways and yet still have a sense of obscurity.
Originally non-existent, Marine Park’s specific condition as a landscape of the lost brings into question of what reality these various conditions have in the present and how we distinguish between what is fact and what we perceive as fiction.’
Jury Comments
“Spectacular work that straddles the line between highly detailed and abstract. Hatching / line-drawing technique is exceptional.“
“Creative vertical composition with interesting framing elements that draw us into this strong single-point section perspective. Well-articulated architectural elements and suggestion of materials. I like the bit on the right where the tone gets a little darker, I would love to see more dark elements to read a wider range of values in the image, especially darker bits near the focal point of the perspective.”
THIRD Prize winner
TAI ZHENG WEI & TOH KOON THENG
Malaysia
RB-5871
Noah's Ark
Mankind has irreversibly created a profoundly altered planet because of fossil-fuel-driven civilization. With the misdeed of mankind controlling greenhouse gases and global warming, rising sea level became more destructive for the world’s coastal cities and flooding billions of homes, forcing people to seek shelter from container ships with the remnants of plant samples and animals. Container ships were once carrying container loads and were then carrying humanity’s hope.
A century of voyage finally bought the ship to the ground after an extreme climate reversal vaporising the ocean. The ship was made redundant but fortunate for the voyager with botanical resources and living stocks, the ship remains became an oasis shelter in the middle of the dry sea.
“This is just the beginning of the end for mankind’s Noah’s Ark.”
Jury Comments
“Nice idea to use the Noah’s Ark theme and give it a new meaning. The image communicates the concept well and attracts attention.”
“Gorgeous vision. The sky could take on a cooler (contrasting) tone – perhaps give a more uncanny presence to the drawing. Excellent image.”
HONORABLE MENTION
SHAOKANG LI
United Kingdom
RB-5792
Aluna: There is no life without thought
The Project focuses on an almost lost Civilization: The Lost City (Ciudad Perdida) and its inhabitants Kogi in Colombia. It tries to embrace the idea ‘Aluna'(Kogi’s believe) while translating it into the form of architecture. Sitting at the estuary of Manzanares river in the city of Santa Marta, the building functionally works as Kogi’s pilgrimage chapel and public gallery.
Meanwhile, it plays a neutral role in relation to the landscape and context. The building emphasizes a profound coherence among construction, material, atmosphere, spatial qualities, and controlled nature elements. It is a place that encourages people to pray or simply to stop and rest and marvel for a moment. The places would sharpen the perception of visitors of the location, the natural environs, and even the way they see themselves. The comprehending of the relation with nature and idea towards the unknown would allow visitors to create their understanding.
Jury Comments
“This graphic is really attractive, especially the way of combining different images together. It encourages the viewer to take a closer look and find out more about its idea. The image is well-composed and has a great combination of colors and different textures.”
“Exciting vision that mixes imagery with diagrammatic information. Creative worms-eye view.“
“This image is appealing in its layering of elements and complexity…”
Honorable Mention
ANOOVAB DEKA
United Kingdom
RB-6035
Lifespan Extending Folly
An ode to Arakawa & Ms. Gins, this vertical labyrinth is to challenge the morality of death. Taking its cue from the procedural architecture of the ‘Lifespan Extending Villa’ this aims to achieve a ‘Lifespan Extending Folly’, using a concoction of unending stairs and landings.
Symmetry is made obsolete. Half-complete arches, steeper than regulation stairs, knee-height handrails, elements in suspension, each riser is a centimetre off than the next — nothing is consistent. The stair is supported on poles of differing strengths to add to a ‘wobble’.
All this combined makes for an inter-active laboratory of everyday play. The deliberate unexpectedness is to keep the user tentative so that they most actively negotiate a simple task of walking up and down stairs.
This heightened body awareness and the challenging of senses can allow the body to constantly re-configure itself and with time become a means to strengthen itself.’
Jury Comments
“This is indeed a clever folly — an early Peter Eisenman meets MC Escher. The architectural elements are developed well, I sense I can walk in and around these spaces. It’s clever how you play with the viewer in elements such as the discrepancies of the stair treads/risers, or where we can or can’t walk. Drawing this as an isometric instead of a perspective or axonometric view works well, as it helps us to feel as if we are a part of the architecture. The limited color palette is also very simple and effective–beautiful red background to pop out the strong sunlit/deeply shadowed elements. The tight crop framing of the image works well–no empty space around this structure, so we feel like we are in the building and ready to explore its spaces. Well done!“
Honorable Mention
WEI YING CH’NG
Malaysia
RB-5951
The Oasis Skyscraper
Climate change, desert expansion, overpopulation and overexploitation have been serious global issues that cannot be neglected in Africa. Biodiversity is having the risk which causes the ecosystem to collapse and led to the problem of food shortage. Looking into the largest lake in Africa, Lake Chad, which connects and provides food for the 4 provinces, Niger, Chad, Nigeria and Cameroon is shrinking has caused the disappearing natural resources in the lake to become a global calamity.
The skyscraper acts as a depot of biodiversity and cultural diversity. It provides food through agriculture development, able to preserve and helps to balance the ecosystem that acts as an oasis to the area and stops desertification eventually. This is a view of an open garden that serves as gathering space that provides community life from the ground up. There are zones for plantation and vertical farming optimized for the plants living conditions.
Jury Comments
“Really courageous sense of scale in this image. The concept is strong and is conveyed well in the hot, sand-colored image. The architecture is quite well developed, the figures and plants help to animate the spaces. “
Honorable Mention
SARAH HOPFNER-HEINDL
Austria
RB-6001
Texture, color, structure, depth.
This rendering shows the variety, profoundness and design aspects of an architectural façade. The picture visualizes one of the designs of my master’s thesis. In a world of highly realistic digital renderings, this collage focuses on the design’s details, textures, materials, atmospheres and colors – while willfully leaving room for interpretation.
The rendering gives the building’s and city’s potential residents a first impression. The collage’s playful style highlights the design’s vibrancy within the urban live. The rendering incorporates movement and live, by showing potential residents entering the façade itself as their private exterior spaces. It also gives the viewer a glimpse into the building’s interior behind the windows. The picture shows important details of the design, while joyfully inspiring residents and the city for its architecture.
Jury Comments
“Interesting presentation for storytelling“
Honorable Mention
SAHIL RATTHA SINGH
India
RB-5895
"Imagine"(1971)
“Imagine”(1971) by John Lennon, one of the greatest hits that not only addressed radicals and idealist, but also people from all ethnicities with different backgrounds and subcultures; these were the people he calls upon to dream and imagine a new and better world; “you may say I’m a dreamer, but I’m not the only one.”
New Babylon was the brainchild of Constant Nieuwenhuys(1956-1974), a Dutch painter and architect. Nieuwenhuys was one of those dreamers who led the way and directed the path to reimagine the better world that John Lennon referred to in his song. The thesis revolves around a 100- year plan where the construct initially dwells as a coastal infrastructure that addresses the impacts of climate change on the littoral, coastal, and marine environments. The current building enables its users to become the designers of the future, while the monolithic construct evolves into a vessel of architectural playfulness.
Jury Comments
“The symmetry composition in this image gives it a strong statement. The use of black and white only, makes us focus on what’s important, and there is nothing that unnecessarily distracts us.”
“I don’t think the narrative fits the image at all…the last thing I see here is a vessel of playfulness. Still, this image merits an Honorable Mention for its sheer simplicity, bold composition, and sense of light/dark. Keeping it in shades of gray adds to the drama and invites me into the spaces all the more.“
Honorable Mention
AKASH GANGULY & MADHAVI SHARMA
India
RB-6032
Shelter
In Calcutta, the immigrant farmers from neighbouring towns double up as pandal artisans, building marvellous structures that house the sacred idols crafted by the idol makers of Kumartuli. The imposition of a sudden lock-down in response to the pandemic led to mayhem.
The only concern for the informal workers was to get back to their villages safely. The genesis of interim isolated shelters alongside workshops are constructed using the materials from a pandal, repurposed for the betterment of its makers. These shelters serve as places of healing and livelihood preparation, to enable the homeless to eventually move out into independent housing.
A shelter should influence the future of the refugee families, instead of acting as mere places of refuge. Unless the law forbids it, there will be religious congregations popping up all around the world. Redirecting the investments from festivities to charity should be the need of the hour.
Jury Comments
“The collage effect works very well, together with the warm palette of colors and the sepia linework. Together, they really set the mood of this place. That yellow sky feels like hot Calcutta and warms the sense of light and colors throughout the image. The level of detail, down to the laundry line, supports the narrative. It would be great to see more people inhabiting and activating the spaces, but overall well done– we can see the spaces and the story you are telling.“
“A joyful, highly textured vision of a city. Wonderful mix of illustration, textures. Veers away from photorealism and creates more energetic vision of this settlement.”
Honorable Mention
Ahmed Noeman & Jace Marc Fernandes
United Arab Emirates
RB-6029
Muruna
Muruna, an Arabic word pertaining to the qualities of resilience and adaptability, strives to become a vibrant economic and social hub within the Emirati city of Ajman. The project functions at both a macro and micro scale, exploring various tower typologies that, when assembled together, create an intricate self-sufficient network. This modularity facilitates expansion throughout the city and allows the project to grow in direct response to the demands of the local economy.
Muruna also explores the concept of resilience by containing functions that constantly respond to the demands of the surrounding context. The structural system employed also reinforces this resilience by providing the foundation for adaptability and spatial flexibility, which enables the project to effectively serve the economic and social demands of the city. Thus, Muruna aims at providing a sustainable site-specific response with a crucial emphasis on the social, economic, and recreational needs of its surrounding context.
Jury Comments
“Love this view of the city – which slices at the third or fourth story – that is optimistic, filled with movement. The sky is a smart way of bringing the work back into more of a drawing, than too realistic representation.“
Honorable Mention
OSAMA ZIA KHAN
India
RB-5994
Look at the sky
Look at the sky; remind yourself of the cosmos. Seek vastness at every opportunity in order to remind yourself that you are a small cog in an enormous machine.
Our mind is like a cloudy sky: in essence clear and pure, but overcast by clouds of delusions. Just as the thickest clouds can disperse, so, too, even the heaviest delusions can be removed from our mind. The bubbles are reminiscent of a lucid dream, fragile and fragrant with hope. The house in the clouds is my reprieve from worldliness. It’s a place of solace, a break from monotony and a life of peace.
Honorable Mention
DARLYN CHAU
USA
RB-5863
Stage
“Stage” is a metaphoric rendering inspired by the chaos in 2020. My 2020 experience revealed many flaws in the world. I learned that the flawed system is covered up by “promising”, but ineffective policies. Similarly, the rendering illustrates a very peaceful ambiance; however, the living conditions featured are unrealistic – much like most stage plays.
The structure and furniture follow a single shape at different sizes and scales. It created a living space with neither a roof nor walls. One may argue the minimal use of walls is to maximize the outdoor experience. I would agree if we lived in a fantasy-like world with control over any situation. However, the structure may experience rain, flood, storms, and other natural events considering the site it is in. The reality of these events is hidden behind the “peaceful” compositions of the rendering. And therefore, what we see is a stage.
Jury Comments
“This striking image transports us to a different place and time–the rich colors of twighlight, sprinkles of firefly lights, reflective moving water, all set a magical stage for this small building, itself a stage. The composition is great–the location of the building itself pulls us into the image. I appreciate the simple repetition of design elements in the building and furnishings. It all works extremely well. My one suggestion would be to add a hint of light inside the building, as this would invite us into this world all the more.“
Honorable Mention
高原 & 李杼欣
China
RB-6004
Nanmenkou
Nanmenkou,a masterpiece in the development of Changsha,is as isolated and mysterious as most urban villages in China. At the same time, he also represents himself, passionate and aggressive.
Nanmenkou presents us a magical and realistic scene of the coexistence of new and old so we decide to present it in an architectural way. And also, we leave a blank space in the bottom left corner of the picture. Maybe in the near future, the next puzzle of Nanmenkou could be filled.
Shortlisted - TOP 30
Out of all the path-breaking works received for Render Battle 2020, only the choicest 30 could make it to the final round of evaluation.
Explore the other shortlisted Top 30 entries with exceptional concepts!
