- Location: Pune, INDIA
- Architects: Niraj Doshi Design Consultancy
Nestled in the hill opposite the serene Khadakwasla Lake on the outskirts of Pune, this is yet another unique project executed by NDDC. Particularly noteworthy here is the use of natural elements such as stone walls and a natural forest-like landscaped area with an emphasis on a good view of the scenic surroundings.
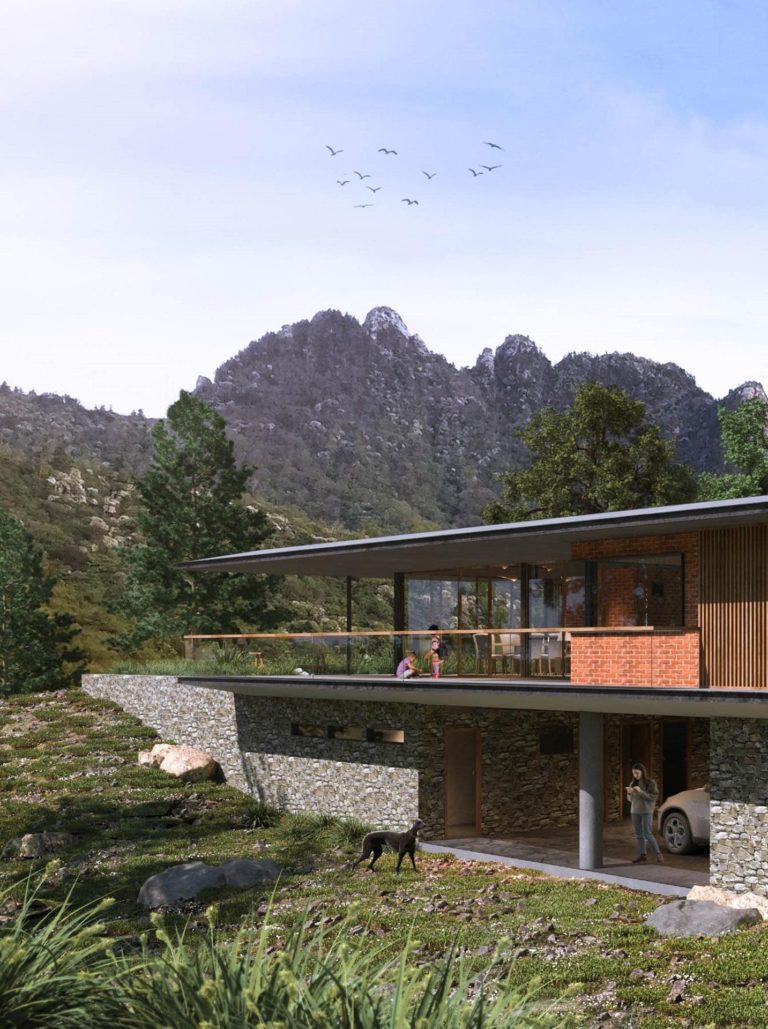
The House on the Hill has been designed as a weekend home for a family of six. It had a modest material template. Particular emphasis was laid on its orientation towards the Lake and on ample light and cross-ventilation.
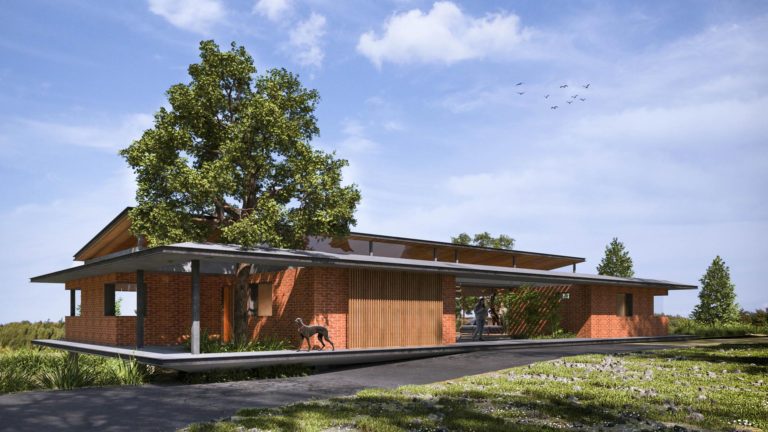
The house comprises a ground level with open spaces that offer long-distance views, a basement level that houses services, and a multi-purpose, semi-open space that can also double up as a car park. Standing as it does in the middle of the grounds, the house divides the plot wherein the frontal part has an access road leading up to it which then branches off towards the basement and the backyard. The natural forest-like landscaped area mentioned earlier, complete with boulders and slopes, is home to a variety of flora and avian species.


Needless to say, climate has a crucial bearing on the design and construction of a house. In view of this, shading devices have been used here, such as a huge cantilevered roof which, while giving a horizontal dimension to the structure, also offers grounding to it. The use of brick cladding on the ground level and a stone wall in the basement offer double insulation to the façade. While blending beautifully with the natural surroundings of the house, these keep room temperature low and lessen unnecessary dependence on mechanical cooling devices such as air-conditioners and air-coolers.
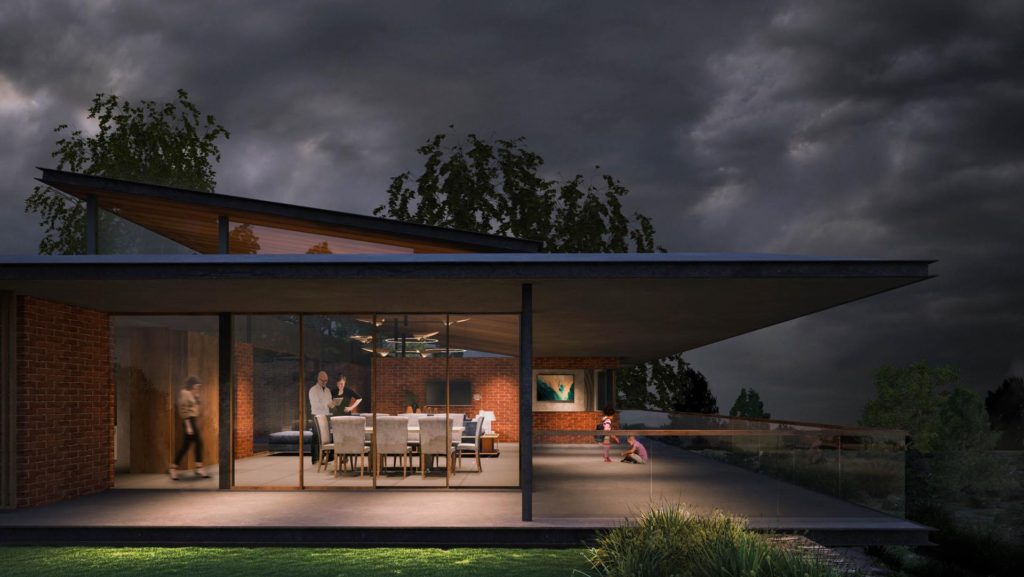


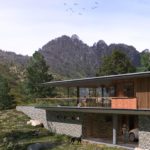
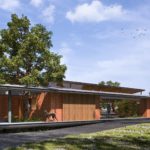
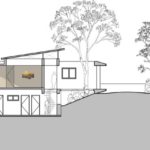
Comments are closed.