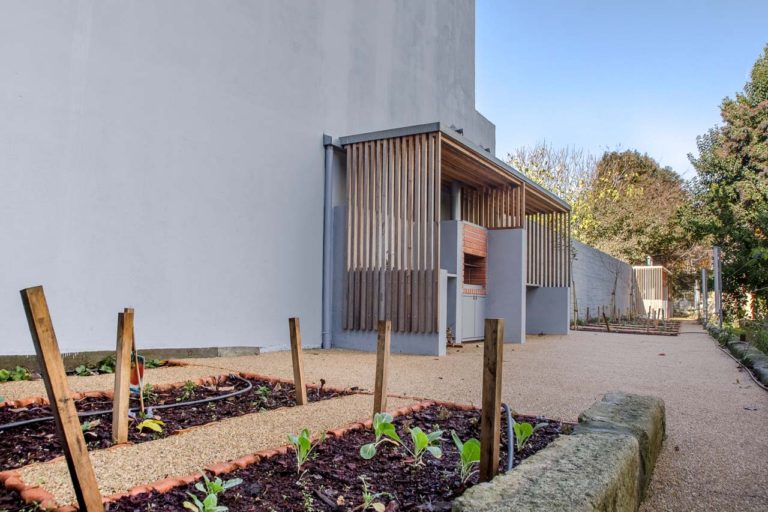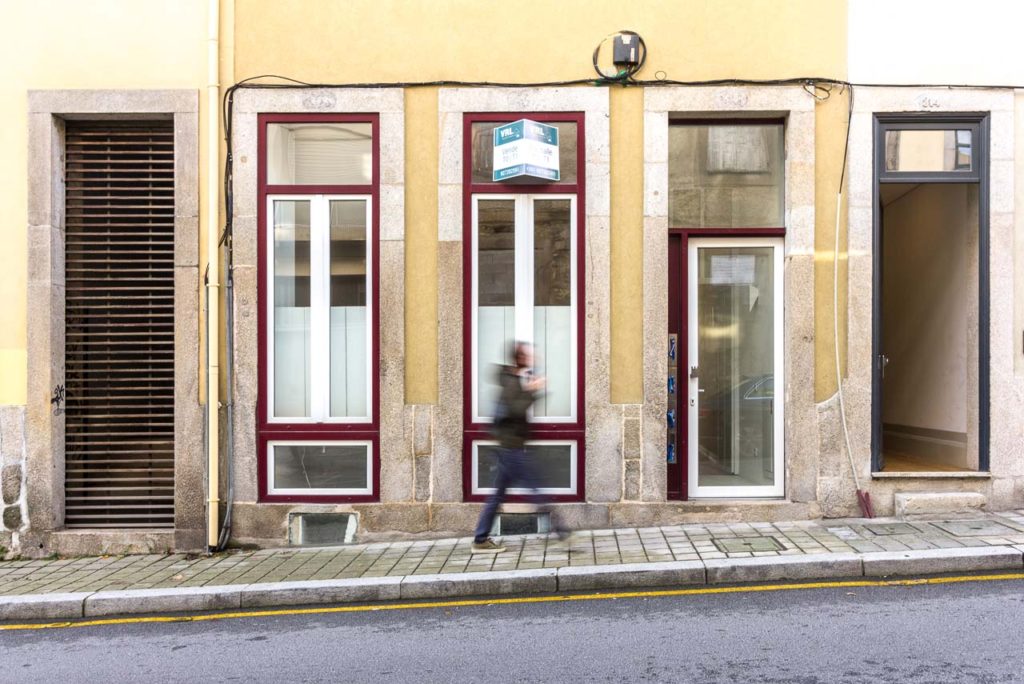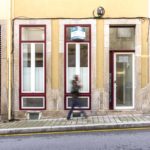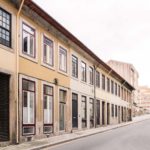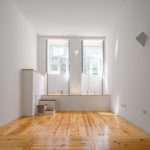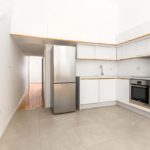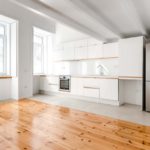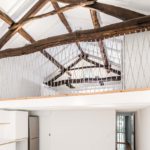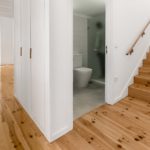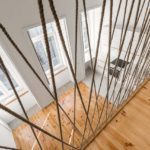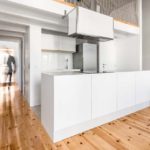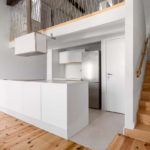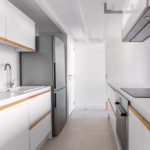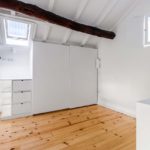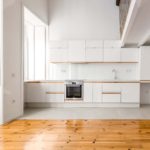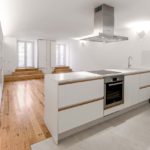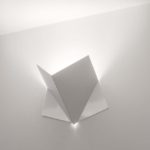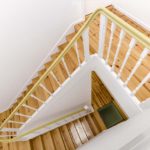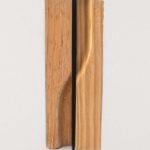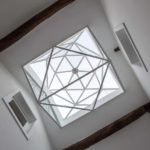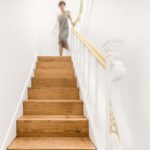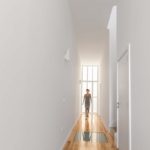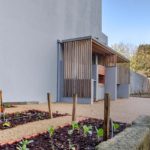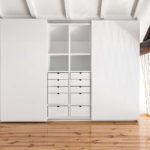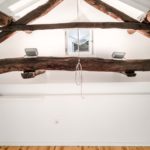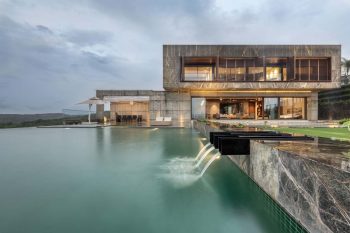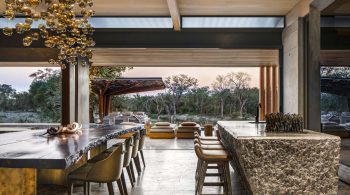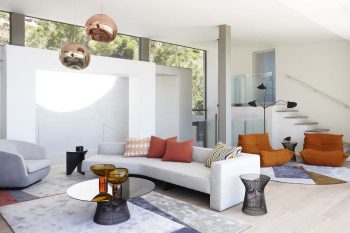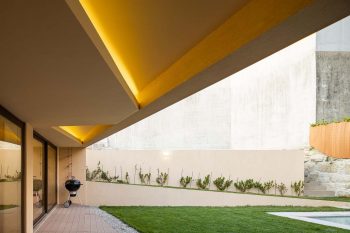- Location: Porto, PORTUGAL
- Architects: Ren Ito Arq.
- Photographs: Juan Lois Bocos
- Promoter: VRL Investments
- Construction: Alexandre Sousa (Empatobra Sousa LDA.)
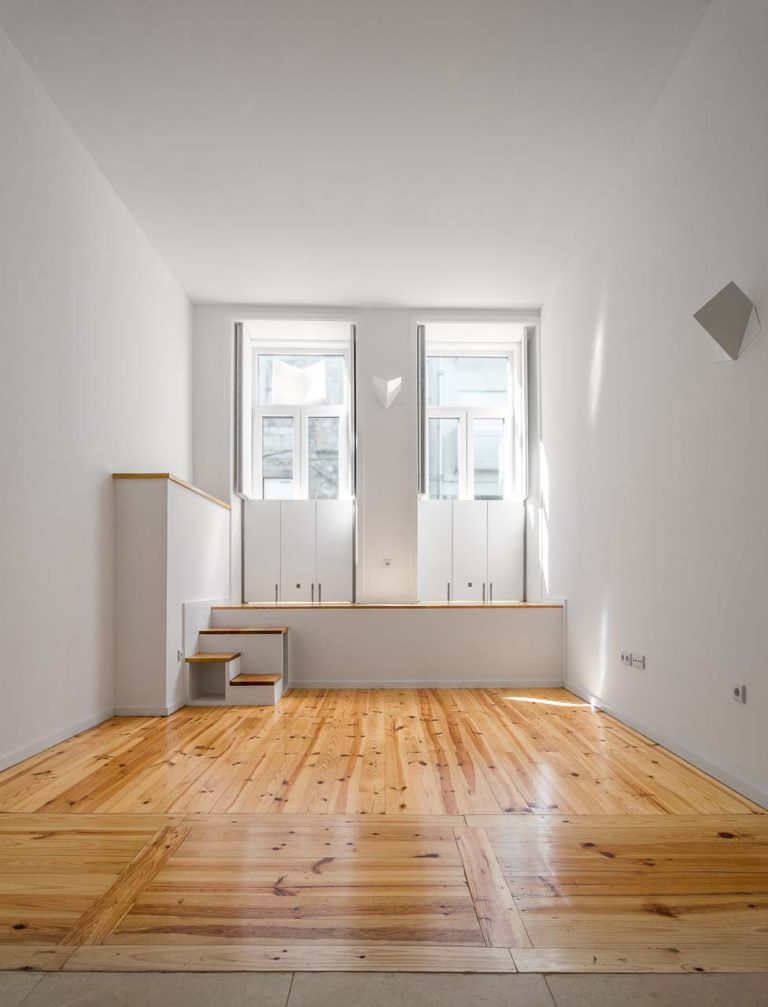
This project is a renovation of an old house in the centre of Porto. The house is located in a part of a row building and it has been converted into four apartments.
The rather busy street is located in the southern part of the building and the garden in the north. The existing house has three floors: basement, ground floor and the first floor. The basement is in a lower level than the street but also at the same level of the garden in the back side. The ground floor is at the same height of the street. The house has a long form and the challenge was to create four apartments with good lighting and ventilation, maintaining the beauty of the existing elements and privacy.
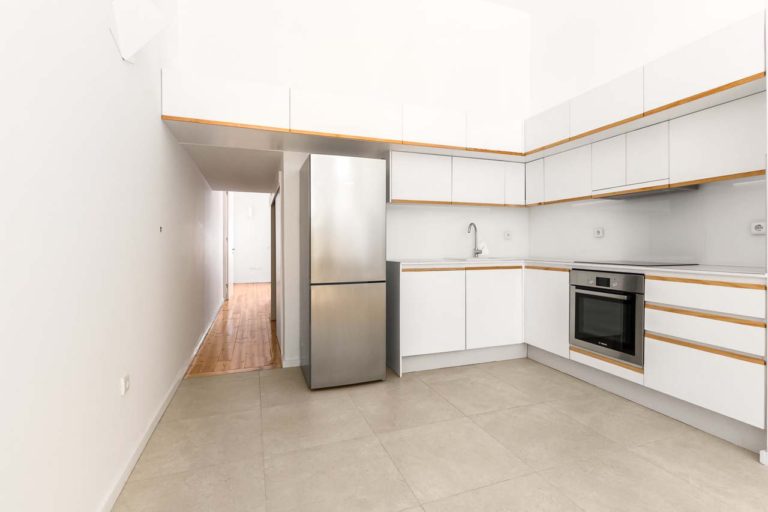
The apartment on the ground floor has windows toward the street and to the garden. Just after the entrance door there is a large and spacious living area with a living room, kitchen and dining area. The part next to the street has a platform with higher level, guaranteeing the comfort and the privacy of the living room. In the back side there is a bedroom with quiet environment, bathroom, laundry and 2 large storages.
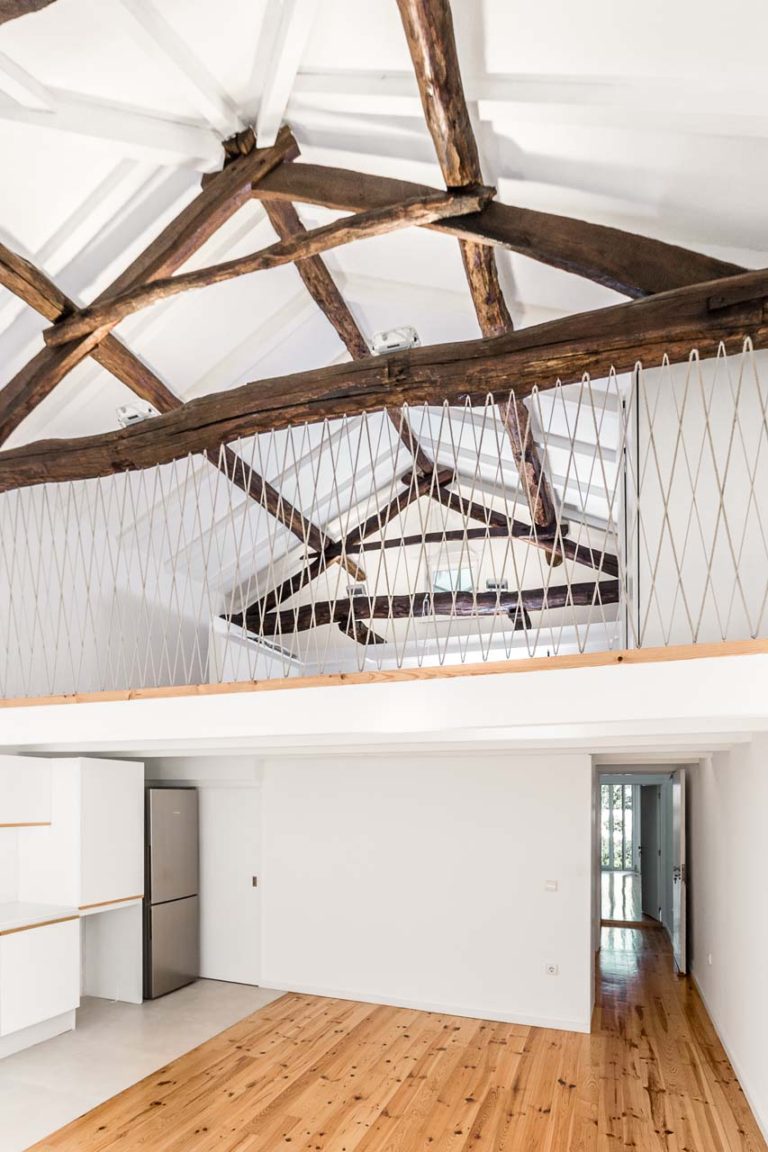
At the basement level there is one apartment with access to the garden. A gate creates a private front yard of the house and protected with a keyed doorway. Following the entrance, there is a large living room with kitchen with skylight through the stairwell. The lighting of this house is integrated in the architectural elements, as well as in the furniture, creating a friendly atmosphere. Next to the living room there is a bathroom of service and a suite with private bathroom in the South.
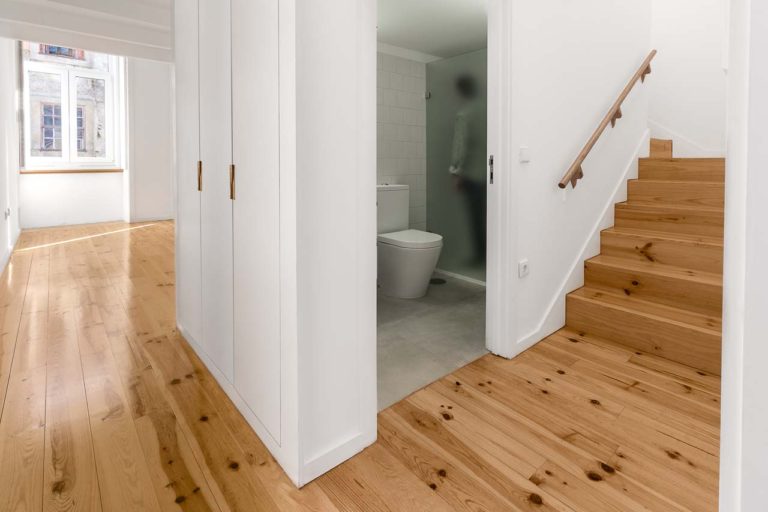
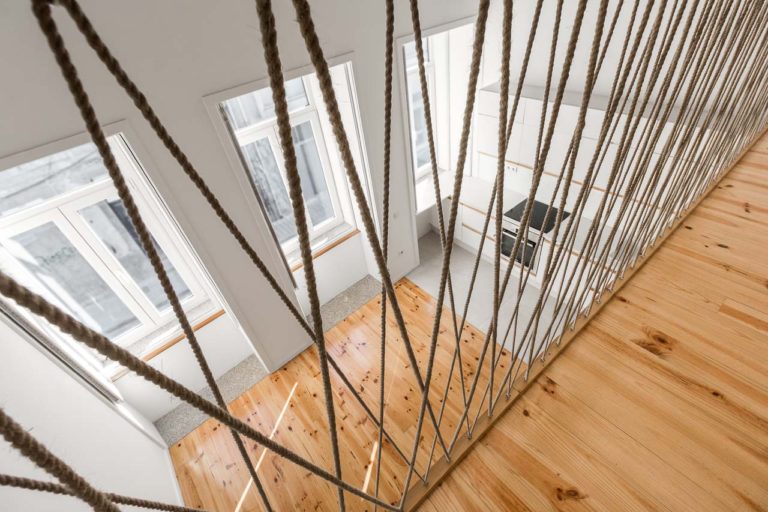
There are two apartments on the top floors, to the south and north sides. Taking advantage of the attic space, were created mezzanines for the beds. The existing beams were reused as an important element of the houses and with which the lighting was integrated.
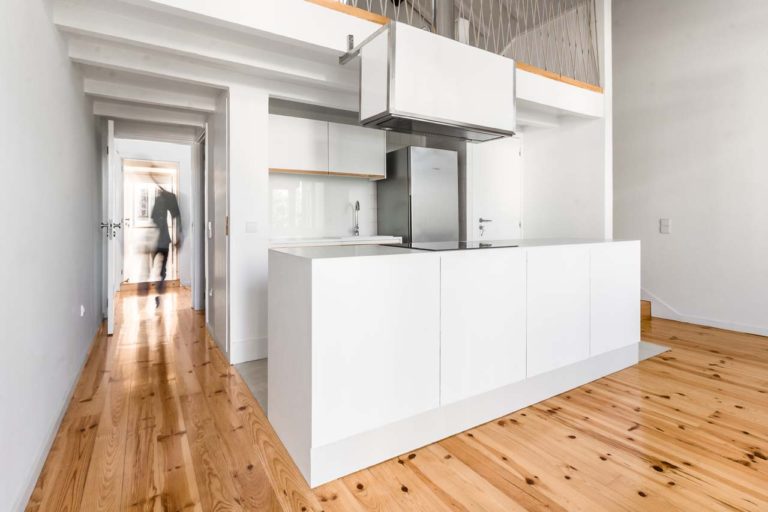
The guards with rope were used to ensure the safety at the mezzanines. Both mezzanines have windows next to the stairwell, which has a diamond-shaped skylight. At the lower level of the apartments there is a living room and kitchen.
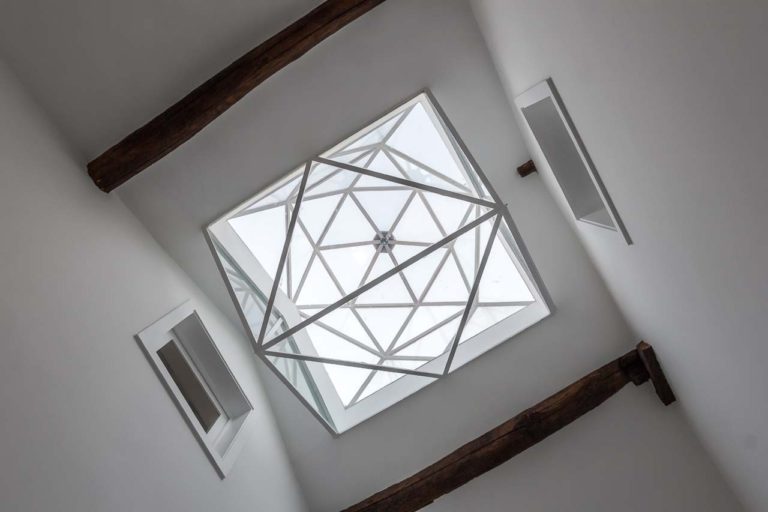
In the garden there are four vegetable gardens and BBQ space for each apartment. The roof tiles of the existing house were used to create the vegetable garden. The BBQ spaces are made with rectangular timber, concrete block and zinc cover.
The building has several specific details such as the “tower” shaped entrance door handle, the diamond shaped skylight and the chimneys of the airplane shaped for BBQ space. The series “Origami Lamp” was used to illuminate the space, providing a friendly atmosphere of the house.
