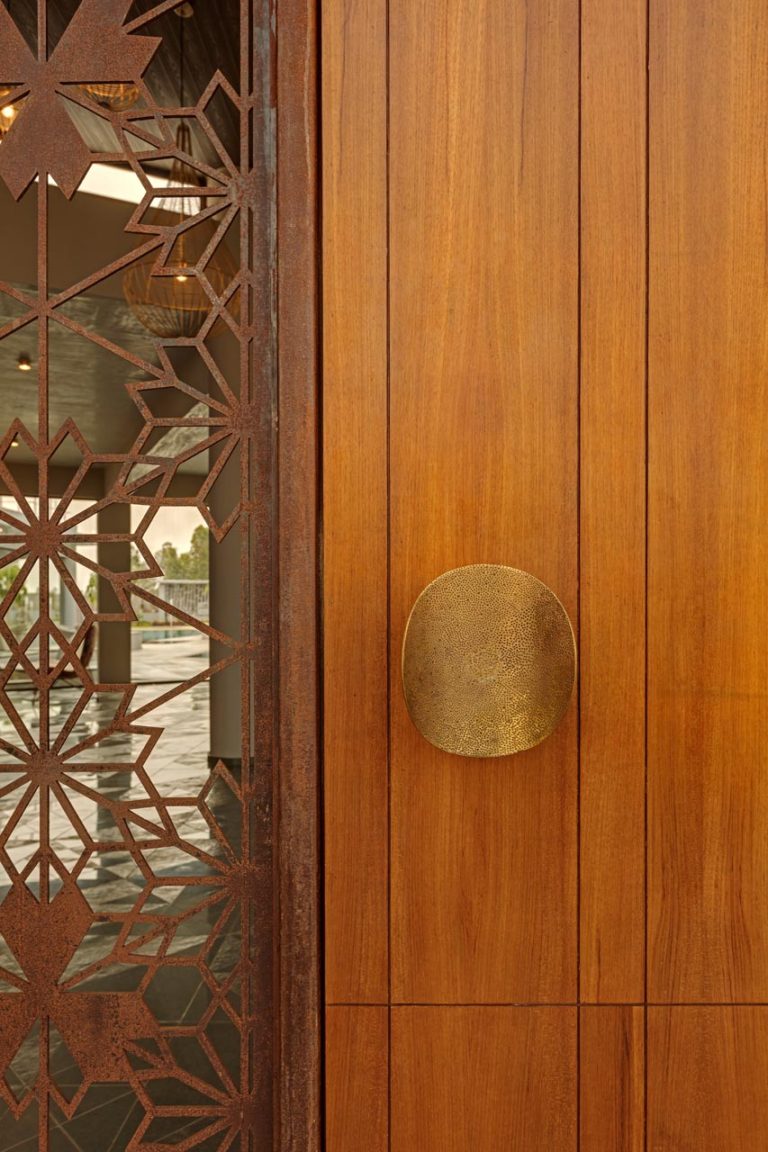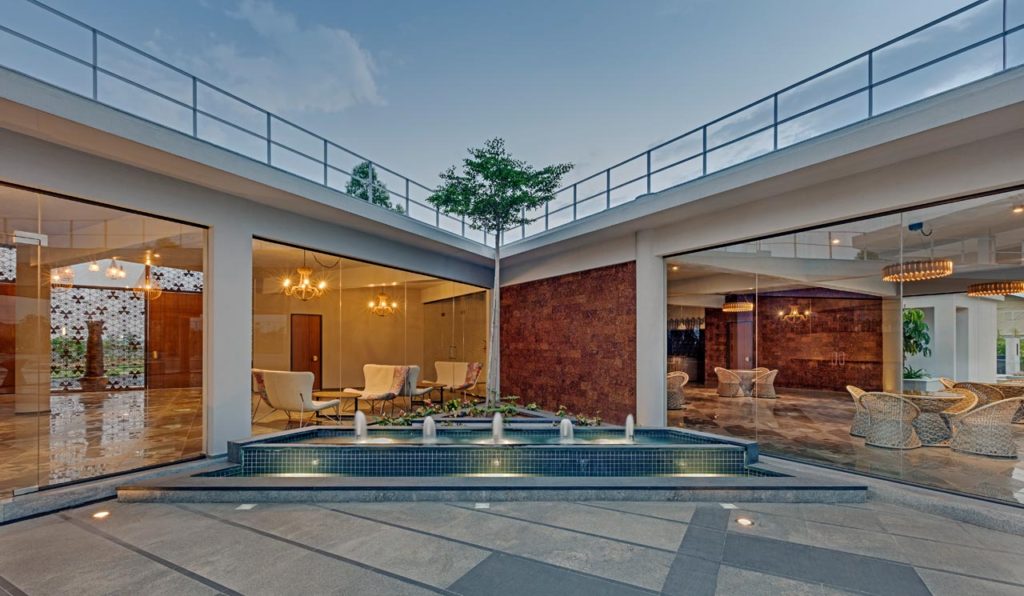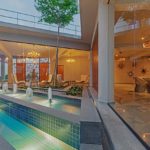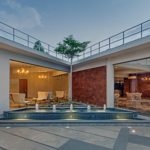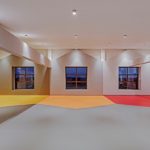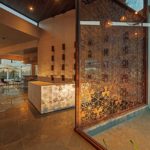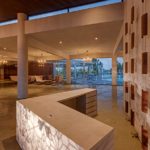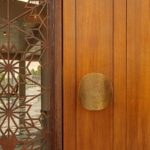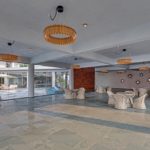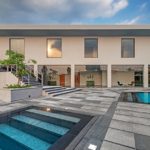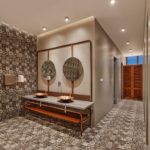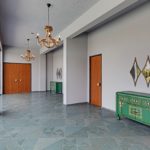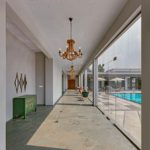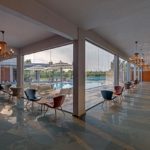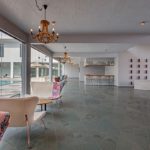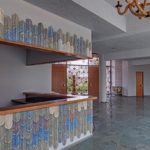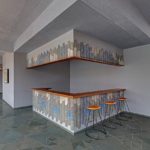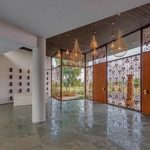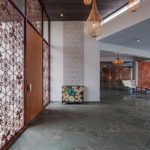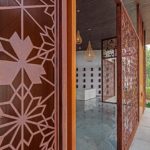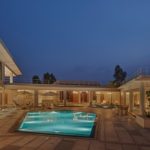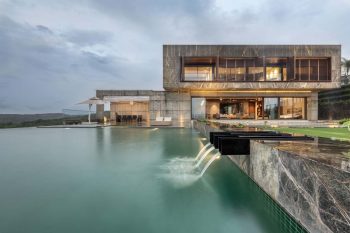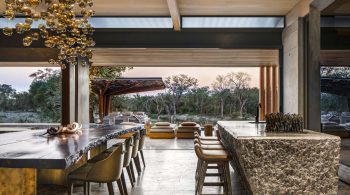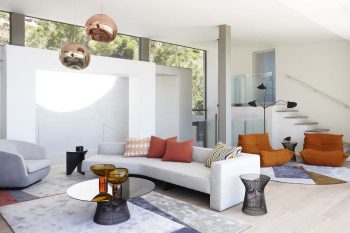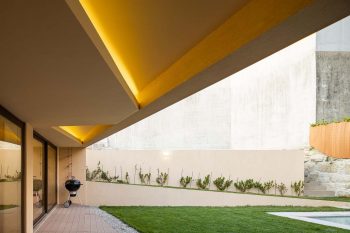- Location: Doddacheemanahalli, Karnataka , INDIA
- Architects: FADD Studio
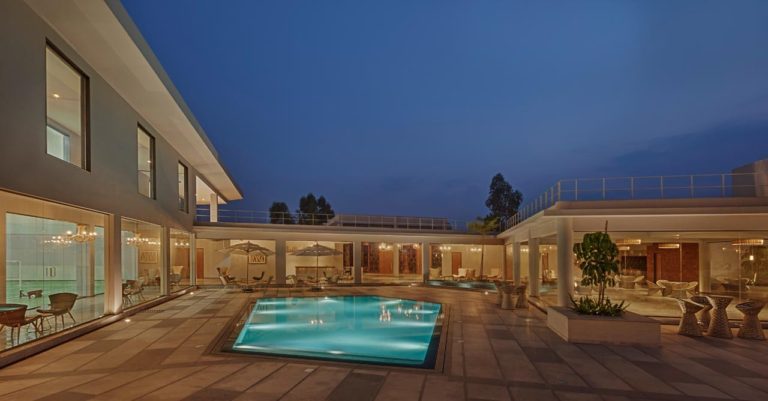
Context
This clubhouse is located in the outskirts of Bangalore in a green area and is spread over several acres. Around it are several other gated communities that range over several segments. It is a drive from the main city so anyone owning a home here would own it as a second home or have their work/kids school near by.
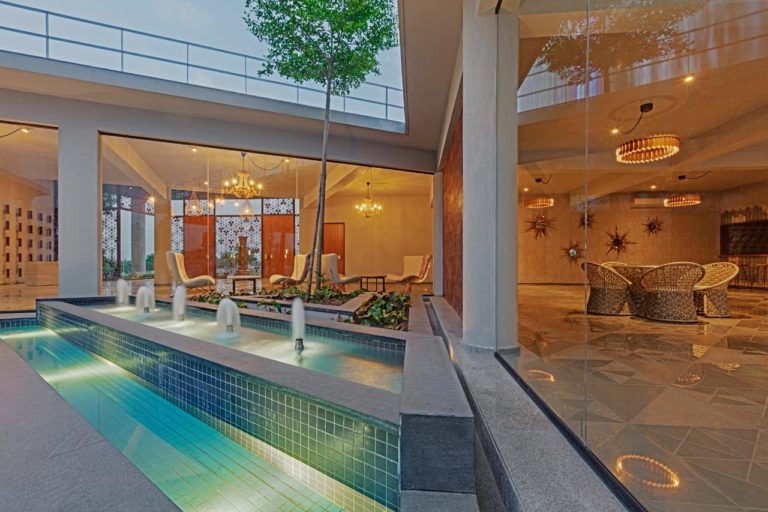
Brief
The client imagined the Nirvana clubhouse to be a zen and earthy space for his clients and home owners. He wanted it to be that people visit over the weekend or in the evening when the work/school day was done. Unlike some of the clubhouses around the area that are either too bare without much utility, or ones that are too luxurious to the point of discomfort, he wanted the space to exude simplicity, sophistication and elegance by using as many local materials as possible. The idea was for it to have a home-grown feel and for the end user to have an immediate connect with it and want to spend their evenings and weekend there with ease and comfort.
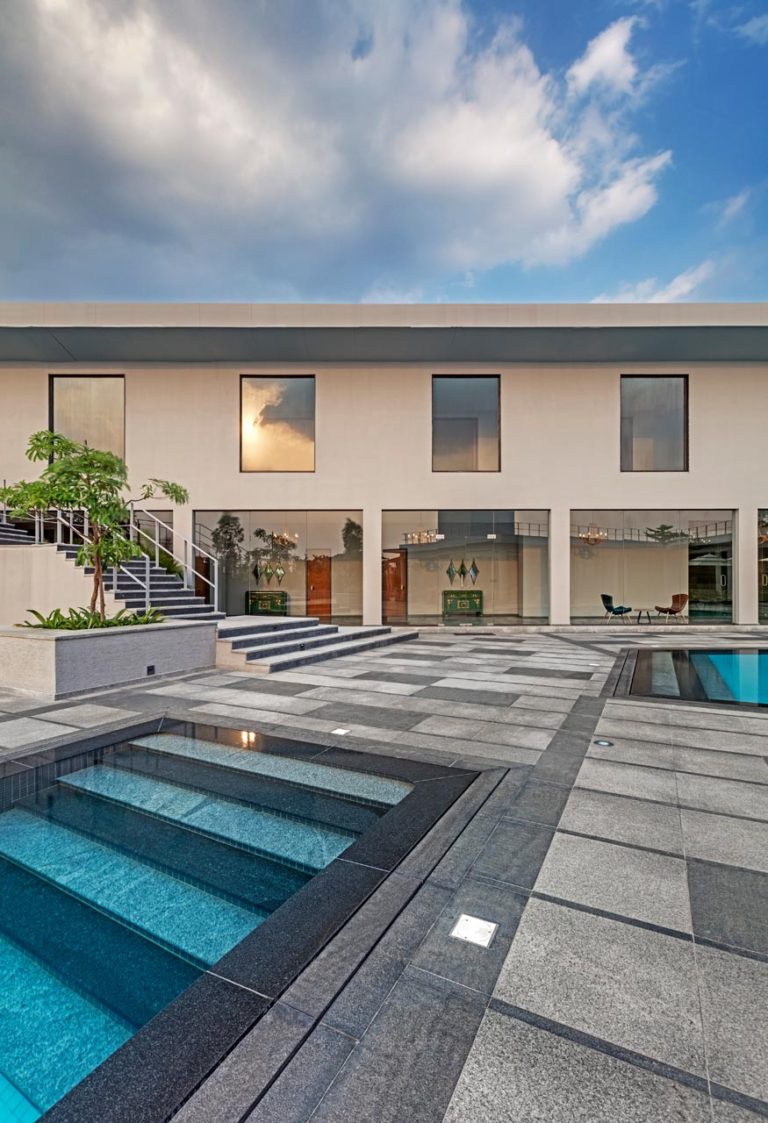
Response
The name “Nirvana” evokes a particular feeling in ones mind. This feeling is a combination of all of ones senses. Physically, the word recalls a very calm sense of being, perhaps the feeling of meditation with a gentle breeze on ones skin or of getting a soft massage; the fresh smell of a lemon grass oil; the taste of ginger tea or a cold water melon juice; a fleeting image of Buddha or an intricate pipal leaf; or the sound of wind chimes or temple bells. Whatever it maybe, the sensibility of the word nirvana is peaceful and serene. This was our starting point.
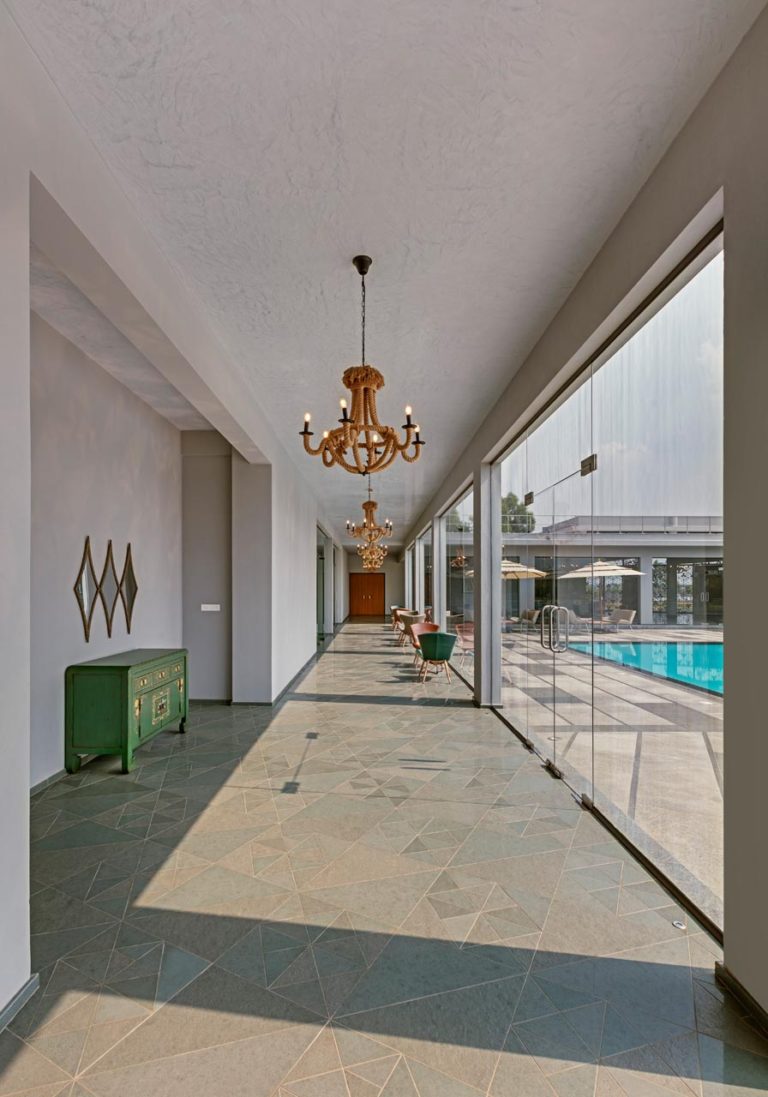
We wanted to stimulate all of ones senses and hence researched images on the web and books on how to achieve this. The jali design is intricate and inspired by the complex and delicate veins of a dried and preserved pipal leaf. The colours are earthy with greenish/grey and brown being the primary hues. This was also a function of the chosen materials, copper, cement and kota stone create this desired palette very beautifully. They are local and give an immediate feeling of familiarity which in turn would arouse a feeling of comfort.
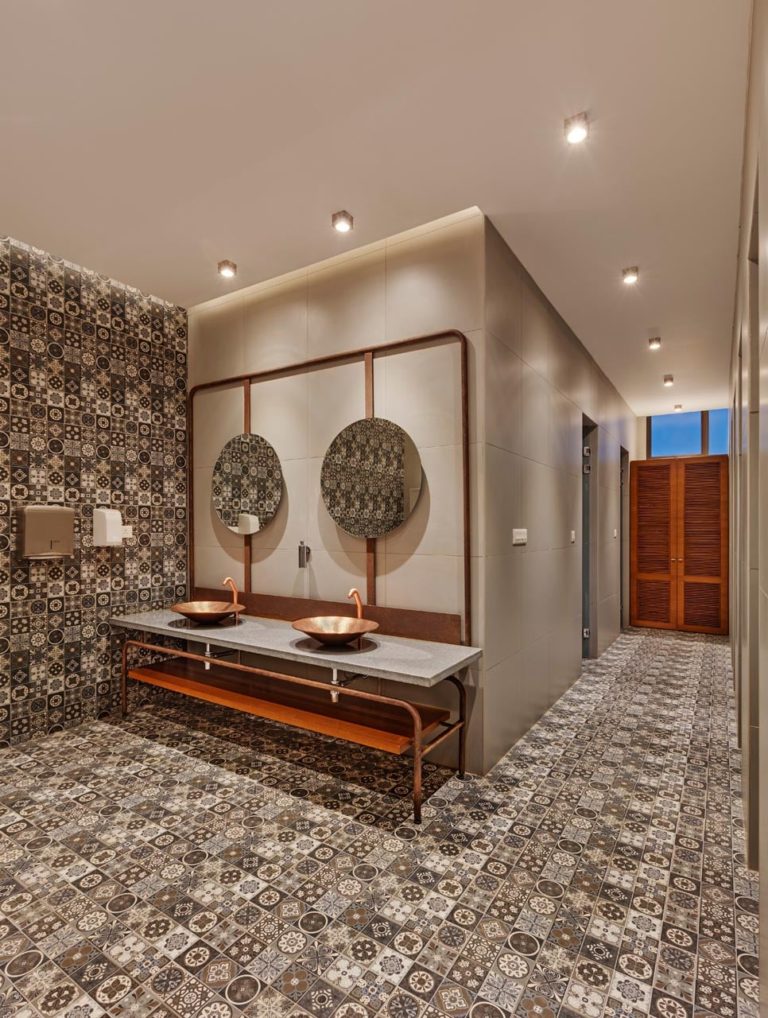
The leaf pattern on the bar and its treatment are visual cues to heighten this feeling of harmony. The furniture colours are subdued with natural motifs. Nothing loud and flashy exists in the whole space. Decorative lights are created with copper wire at the entrance, rope for the passage and connecting areas, and in veneer for the entertainment space.
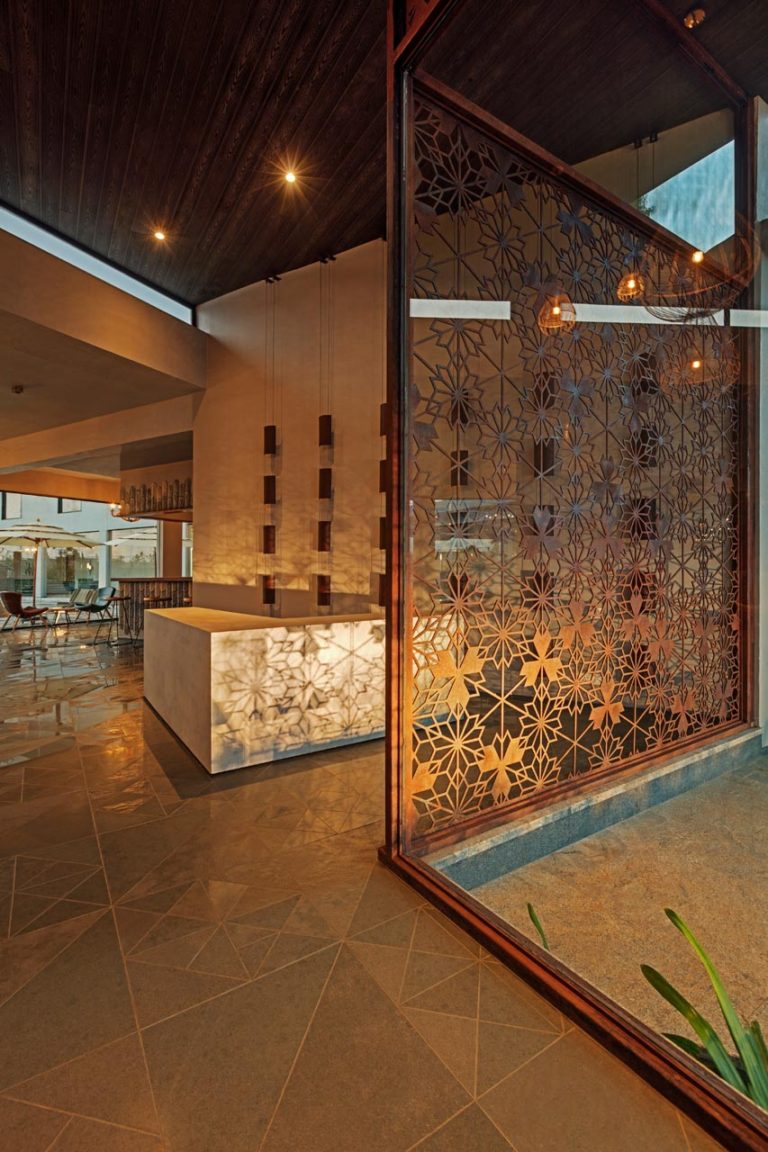
Architectural lights are made in copper and customised for this space. The overall look and feel is seemingly zen and sometimes dramatic but definitely resonates a sense of rich earthiness and intricacy. Polished and rough Kota flooring laid in a distinct geometric pattern wraps the whole floor and creates a semi-reflective texture in which other elements are revealed. The asymmetric pattern on the rusted metal jail of the entrance, the grand wooden doors with beaten brass handles, the soft grey putti walls, the stiff metal circular entrance chandeliers, the rugged rope passage chandeliers, the pastel hand-painted leaf bar, the kora and leather furniture, the veneer lights, the laterite wall, the woven dining and outdoor furniture, and the oversized brass pot, are all carefully chosen actors to shape the space into a luminous and theatrical stage which uses light and shadow as it’s directors.
