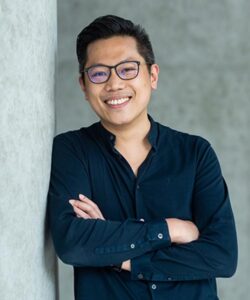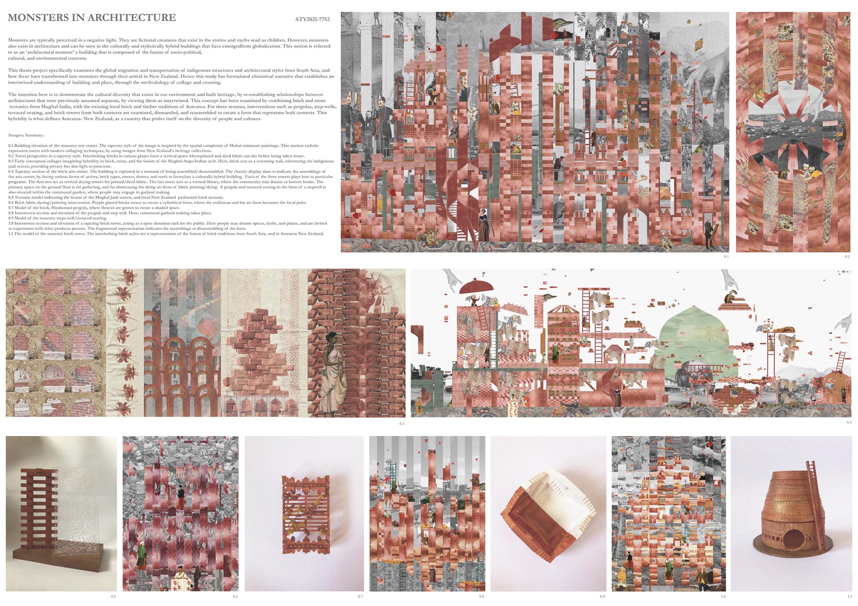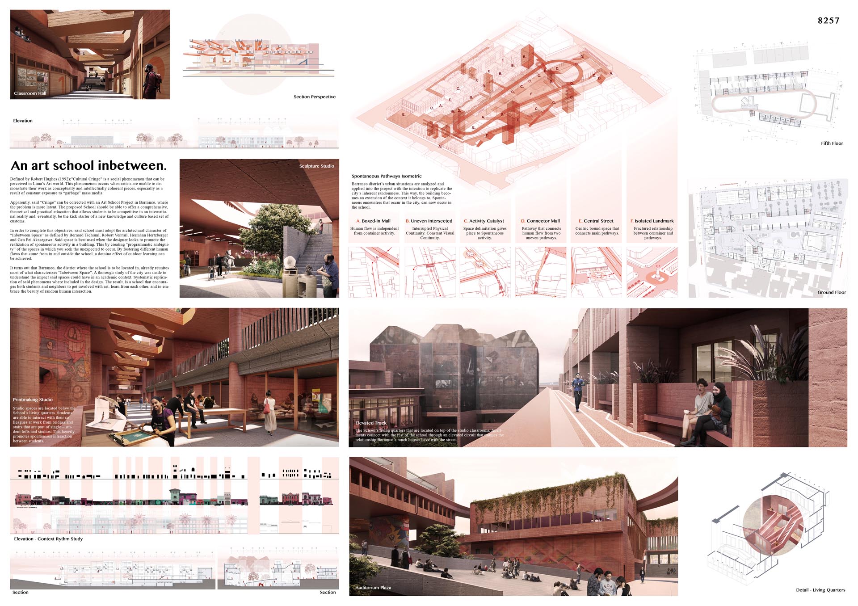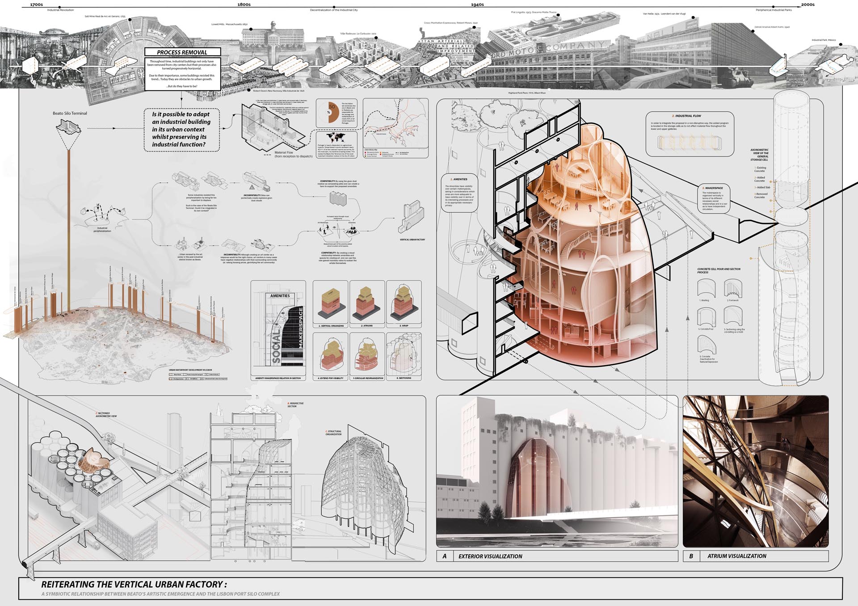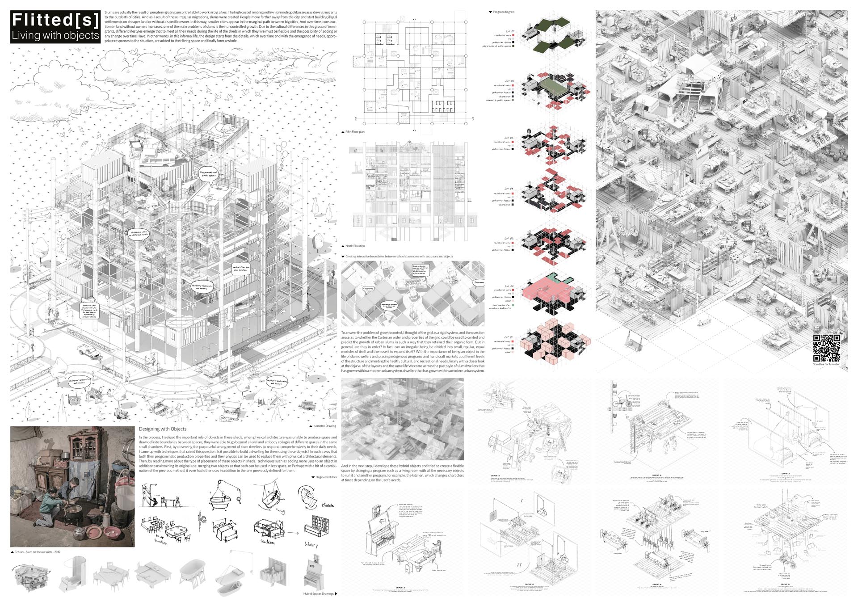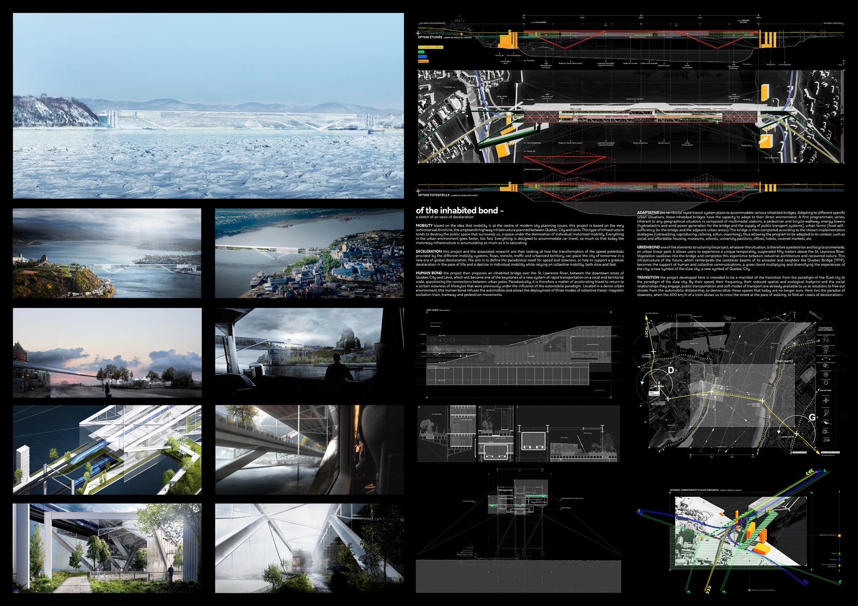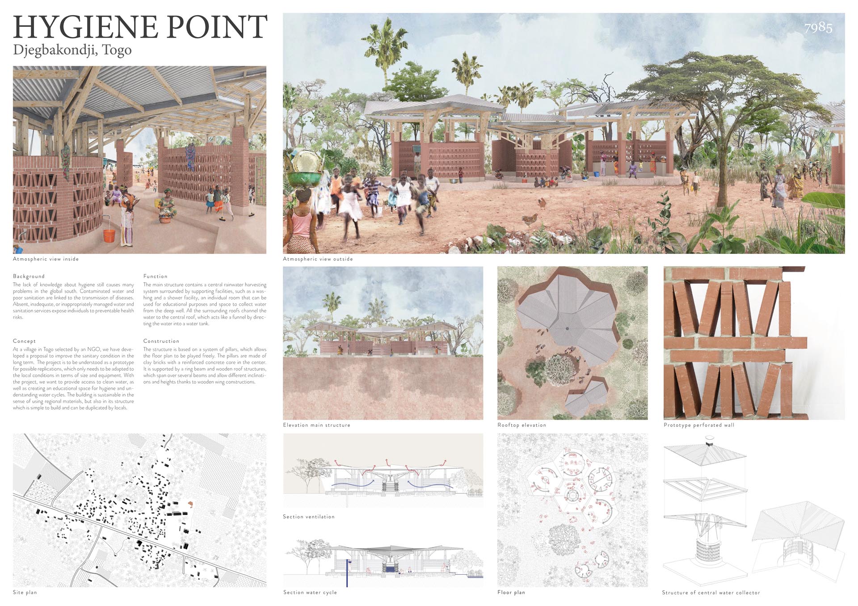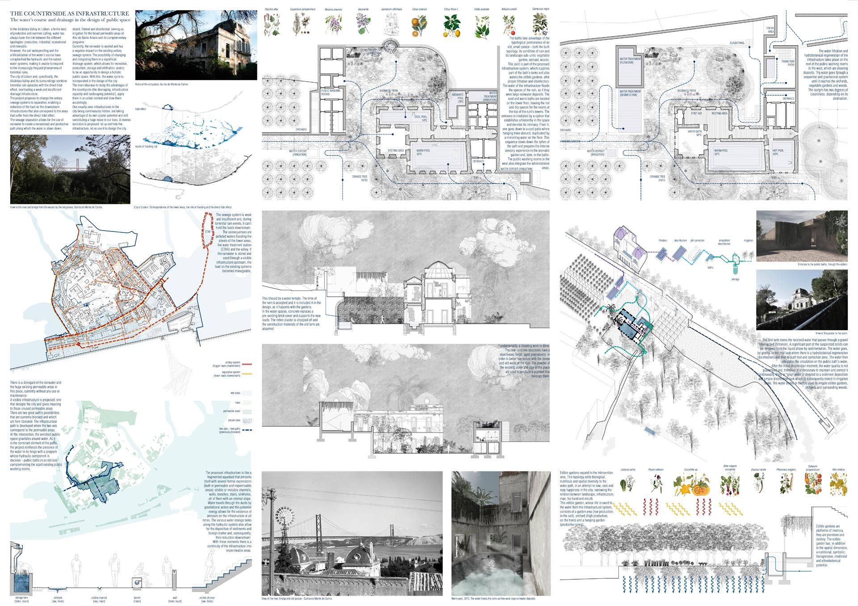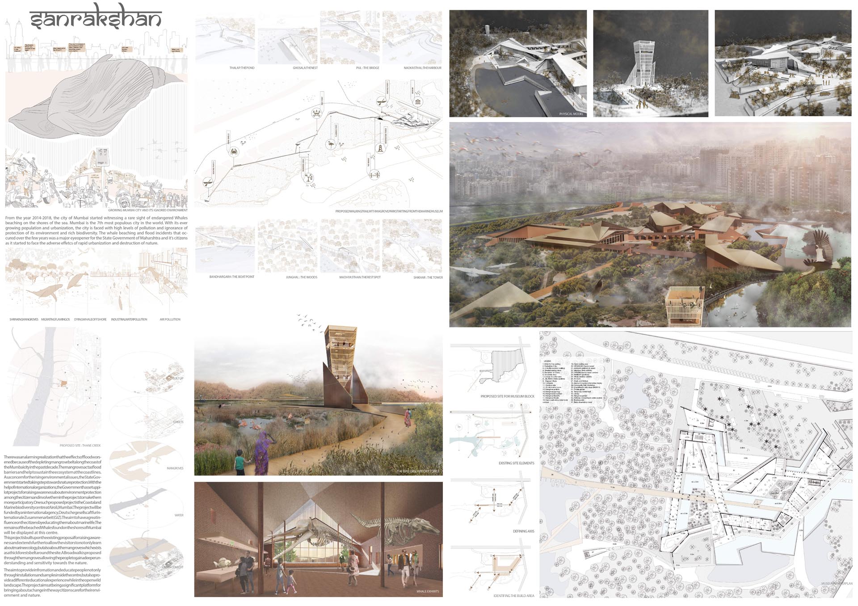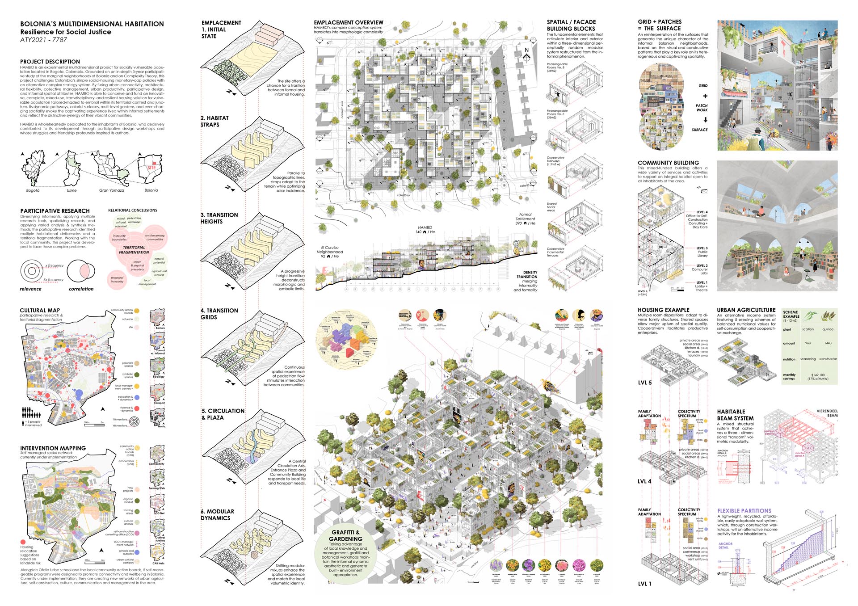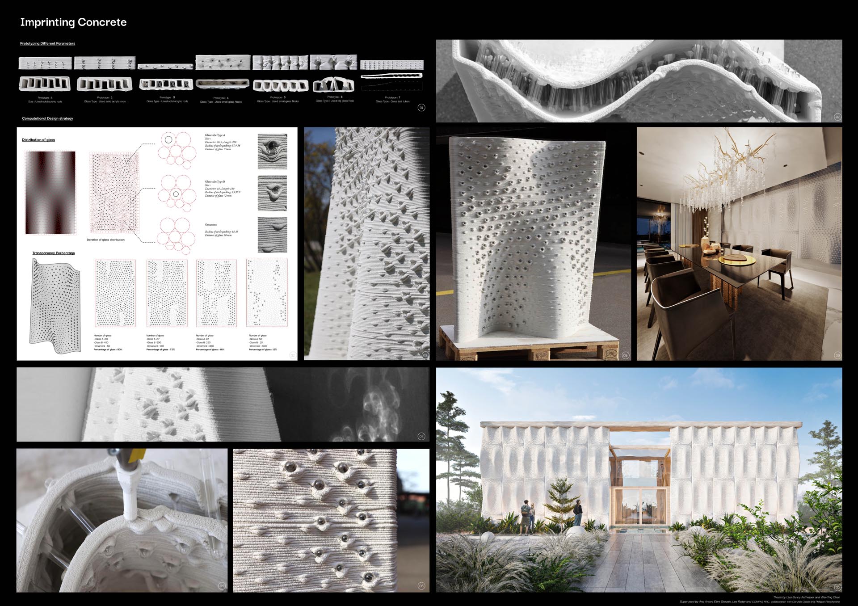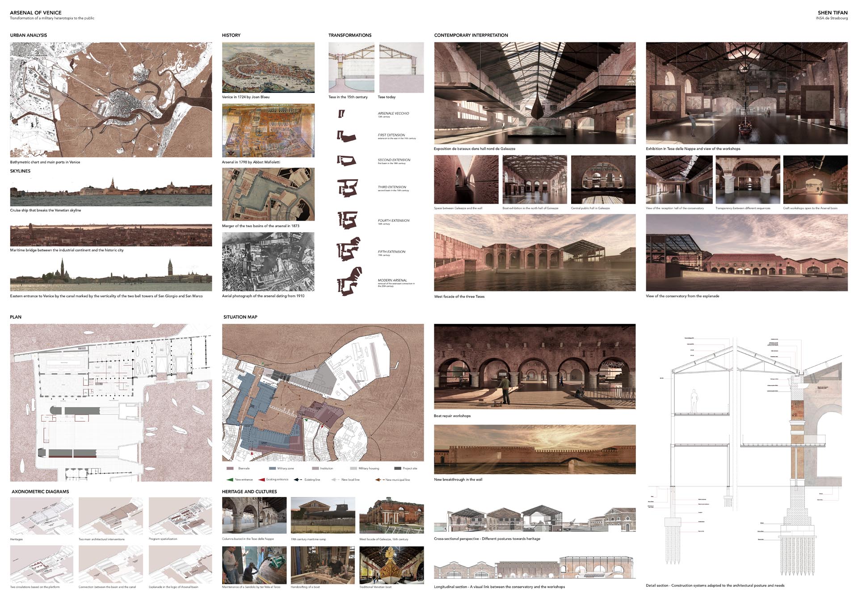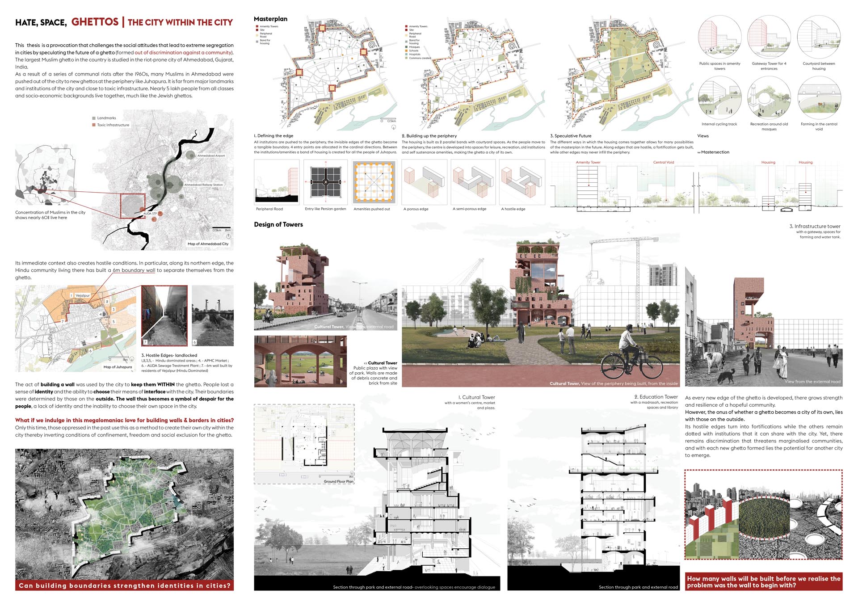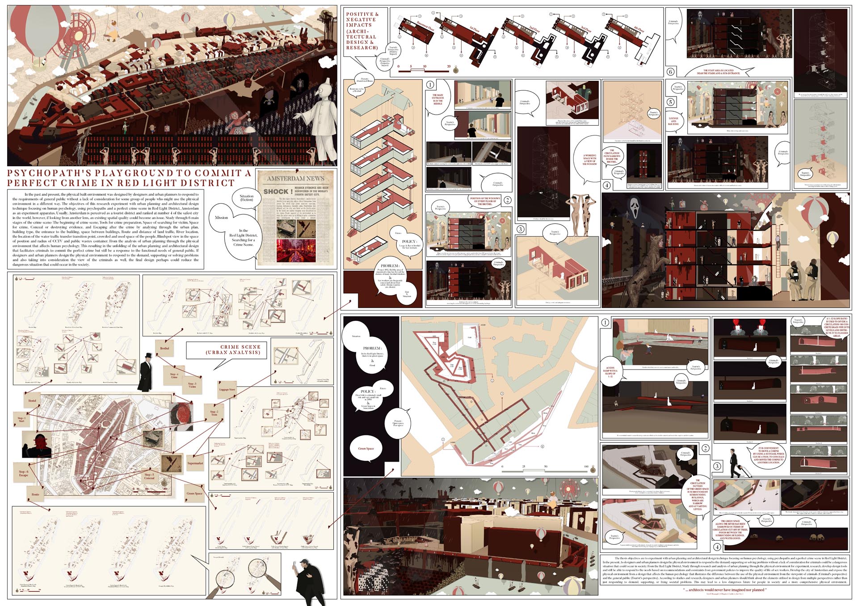
Architecture Thesis of the Year
Results - ATY 2021
Foreword
Academic Design endeavours allow the free flow of unfettered ideas – experimental, bold, promising, and unconventional. An intensive architectural discourse and a collaborative design process are essential to developing ingenious solutions to complex problems of the future. An Architecture Thesis is considered avant-garde – pushing the boundaries of what is accepted as the norm in the architectural realm. It is the outcome of months of painstaking research and an excruciating design process yet it hardly gets any recognition beyond the design studio. It is imperative to share such revolutionary ideas with the entire fraternity to open up new possibilities for dialogue.
‘Architecture Thesis of the Year 2021’ is an international architecture thesis competition that aims to extend appreciation to the tireless effort and exceptional creativity of student thesis in the field of Architecture. We seek to encourage young talent in bringing their path-breaking ideas to the forefront on a global scale.
Scroll down to see the crème de la crème of architecture thesis projects from all over the world.
Jury
Mirales Architecture
Director
Chinese University
of Hong Kong
Assistant Professor
Chinese University
of Hong Kong
Associate Professor
Director M Arch
UFLO
Co-founder, COO
Results in Media
ATY 2021 - Winners
Reframing the “monsters” of architecture
Architecture Thesis of the Year 2021 - Results
Architecture Thesis of the Year | ATY 2021 - Unveils its Winners
First Prize winner
Naomi Vallis
New Zealand
ATY2021-7752
Thesis Summary by Participant:
MONSTERS IN ARCHITECTURE
My thesis, Monsters in Architecture: A quest for the Architectural Representation of South Asian Migration in Aotearoa is rooted in the hidden and unnoticed cross-cultural architectures and hybridity that exist in our built environment, particularly in Aotearoa (New Zealand). This hybridity in architecture has previously been viewed in a negative light, as a monster, a mongrel, a hybrid creature composed of various traits, displaying a bizarre or unpleasant form.
However, monsters in architecture should be celebrated, which this thesis aims to highlight as they are a vital tool for building a diverse environment. This thesis project began with examining the global migration and transportation of people, culture, indigenous structures, and architectural styles from South Asia to New Zealand. Particular focus was paid on how these architectures and styles have transformed and merged through time with local styles to create an ‘Architectural Monster’ a building composed of various socio-political and cultural influences. Another area of focus was to demonstrate or rekindle relationships between architectures and people, that were previously assumed separate, by demonstrating how these are intertwined in built structures.
These ideas have been explored through the methodology of collage, by extracting, comparing, and assembling various architectural forms from the South Asian and New Zealand contexts, exemplifying similarities in architectural traditions. This concept was explored through the brick and stone tectonics from Mughal India, and fusing these with timber and stone traditions in Aotearoa. In addition, architectural forms common in both countries were studied, such as pergolas, masonry towers, polychrome brick buildings, and terraced forms. These were dismantled and reassembled to create architectural forms representative of both contexts.
The result of these ideas was manifested into a masonry communal arts center, inspired by Mughal art and tapestries, which were fused with historical images critical to New Zealand’s history. Culturally hybrid forms such as the Mughal and Anglo-Indian arch, polychrome bricks, ornamented railing, and stepwell play host to a particular cultural practice, such as fabric dyeing, gardening, and garland making.
Here, the Architectural Monster is alive and thriving through the manifestation of hybrid architectures but also lives through the communal arts center that welcomes all to partake in various cultural acts. This emphasis on acceptance and cultural hybridity is what defines Aotearoa New Zealand, as a country that now prides itself on the diversity and history of people and their cultures.
Jury Comments
“This is one of the most sophisticated, interesting, and fascinating projects I have seen. The proposal challenges preconceived societal notions of monsters. With this challenge, the project constructs some fantastical world views that are equal parts cultural, social, material, and visual. The project is profoundly lyrical and poetic without sacrificing anything from the architectural world. In embedding these peripheral topics in the work, this project is unlike anything I have seen formally, conceptually, visually, and experientially. “
“The thesis approached the seemingly mundane phenomenon with great passion and rigour. The research shows originality, critical understandings of the tradition of craft and construction, theories, and an interesting personal interpretation. The design development is highly commendable.”
Second Prize winner
Franco Ferraro Ravettino
Peru
ATY2021-8257
Thesis Summary by Participant:
AN ART SCHOOL IN-BETWEEN
Defined by Robert Hughes (1992); “Cultural Cringe” is a social phenomenon that can be perceived in Lima’s Art world. This phenomenon occurs when artists are unable to demonstrate their work as conceptually and intellectually coherent pieces, especially as a result of constant exposure to “garbage” mass media.
Apparently, said “Cringe” can be corrected with an Art School Project in Barranco, where the problem is more latent. The proposed School should be able to offer a comprehensive, theoretical and practical education that allows students to be competitive in an international reality and, eventually, be the kick starter of new knowledge and a culture-based set of customs.
In order to complete these objectives, said the school must adopt the architectural character of “In-between Space” as defined by Bernard Tschumi, Robert Venturi, Hermann Hertzberger and Gen Pei Akasegawa. Said space is best used when the designer looks to promote the realization of spontaneous activity in a building. This is by creating “programmatic ambiguity” of the spaces in which you seek the unexpected to occur. By fostering different human flows that come from in and outside the school, a domino effect of outdoor learning can be achieved.
It turns out that Barranco, the district where the school is to be in, already reunites most of what characterizes “In-between Space”. A thorough study of the city was made to understand the impact said spaces could have in an academic context. Systematic replication of said phenomena was included in the design:
For example, imitating the famous “Bajada de Baños”, studio spaces are located below the school’s living quarters. Students can interact with their colleagues at work from bridges and stairs that are part of single–student lofts and studios. This heavily promotes spontaneous interaction between said users.
Also, apartments connect with the rest of the school through an elevated circuit that mimics the relationship Barranco’s ranch houses have with the street. The result is a school that encourages both students and neighbours to get involved with art, learn from each other, and embrace the beauty of random human interaction.
Jury Comments
“This project is an intriguing and convincing proposal on the question of spatial apparatuses and circulation networks. The work demonstrated a mature level of thinking spatially and three-dimensionally. The formal proposition productive engages and mediates among the primary aspects of the work, the program, circulation, space planning, and the urban subject.”
Third Prize winner
José Gonçalves
Portugal
ATY2021-8104
Thesis Summary by Participant:
REITERATING THE VERTICAL URBAN FACTORY
The decentralization of the industrial city, brought about by the humanitarian and sociological crisis in urban centers at the end of the 18th century, solidified the hegemonic roles that industry and infrastructure currently play in urban expansion, albeit incompatibly with urban life. This “removal of process” from cities (Rappaport 2014) compelled us to design industry away from cities instead of adapting the industry to them.
Although this crisis was resolved, nowadays with the incessant cultural and ludic densification of river-front areas in cities worldwide – and the aforementioned peripheralization of the industry from these locations – there have been tensions between these newfound uses and irreplaceable industry, still in use. In the oriental edge of Lisbon, there is a silage terminal – The Beato Silage Terminal, which by managing more than 20% of all grain that the country consumes, is an irreplaceable element in Lisbon’s port. This irreplaceable industry, in the face of Beato’s newfound creative development as well as Lisbon’s riverfront massive urban projects, creates a new architectural stranglehold.
Given this clash of forces, could this infrastructure be integrated into Beato’s urbanity, instead of being removed or completely separated from the city? Could it simultaneously be, as a hybrid building, adapted to meet the needs of the Beato region as the new creative hub of Lisbon? For this integration to be possible, a symbiotic relationship of value between two main programs is created along with the utilization of a subproduct of the silage process.
In Beato, art is produced and not exposed, therefore the creation of ways to integrate the art community with its desired public is imperative. Yet proposing an artistic center could be a catalyst towards gentrification and therefore could be an inadequate solution.
The proposal aims to respond to this problem by establishing a relationship with two main programs: Amenities (cafés, restaurants and retail) and spaces for the creation of art (workshops, performance art spaces, and co-work spaces). It is proposed that these two cores be adapted in such a way as to always establish a visual connection between the creative process and the amenities, creating value. This value would then be redistributed to sustain the spaces used by the art community. The intervention, therefore, results from the sectioning of a number of silo cells to create two programmatic cores (amenities and maker spaces) with clear sight views between. These sight views, between the creative process and the amenities, create value. This value would then be redistributed to sustain the spaces used by the art community. Then, the grain dust produced by the silage residue would be used as compost in order to also sustain the amenities via a farm greenhouse.
This phenomenon of the process removal (Rappaport, 2014) is then, essentially reversed by the conception of an architecture that integrates the industrial process with urban life. This results in a project that simultaneously responds to the needs of the Beato region, integrating it with the industrial process of the silage complex.
Jury Comments
“This beautifully illustrated work uses diagrams in a very effective manner. It is quite innovative and rekindles a type of imaginary world that seems to be simultaneously plausible and whimsical – a very challenging thing to achieve with an infrastructure-related topic and project.“
HONORABLE MENTION
Amin Zargar
Iran
ATY2021-7808
Jury Comments
“The thesis was based on an in-depth research of the subjects, field observation, and experimental documentation of slum settlement. The translation of research findings into a design scheme or prototype shows the possibility of participatory design.“
HONORABLE MENTION
Thibault Nguyen
Canada
ATY2021-8700
Jury Comments
“This is a fantastic project that revisits the use of the infrastructure with a keen eye towards mechanical and structural systems that are integrated into the design process. It is incredibly innovative work through a measure of subtlety and poise. “
HONORABLE MENTION
Liya Anthraper & Wei-Ting Chen
Switzerland
ATY2021-8702
Jury Comments
“The material experiment is highly commendable. The prototype demonstrates good potential in real-life applications. It would be even more fascinating if the project could test the dimension of climate control and other possible applications, such as sustainable material testing, structural strength, noise damping, etc.“
Shortlisted - TOP 30
Out of all the path-breaking works received for ‘Architecture Thesis of the Year | ATY 2021’, only the choicest 30 could make it to the final round of evaluation. Hit the button below to explore the other shortlisted Top 30 projects with exceptional concepts!

