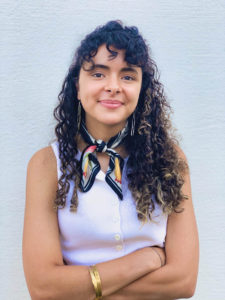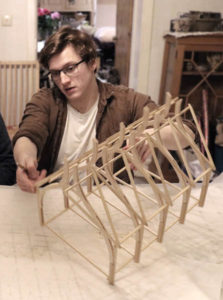
Arch. Thesis of the Year
ATY 2020
Meet the Winners
First Prize winner
We would like to introduce you to the winners of the 1st prize “Architecture Thesis of the Year | ATY 2020” competition – Dafni Filippa and Meriam Sehimi from Germany. Their thesis project is titled – ISTHME // Le Chaos Sensible.
Dafni Filippa
University/School: Technical University of Munich, Germany
Course: Bachelor’s degree in Architecture
I was born in Athens, Greece, and I just completed my Bachelor’s degree in Architecture at the Technical University of Munich. Being part of such a technical and competitive environment allowed my confidence to thrive and shaped my awareness of the architectural discipline, scale, proportion and environmental impact of my design in its surroundings.
During the 3rd year of my studies, I chose to take a 12-month internship at the BMW Group Building Design, which mainly focused on reusing existing industrial buildings and transforming them into sustainable working environments. In the 4th year of my B.A, I attended a year abroad at the University of Bath, where the second semester included a master’s course in Architecture of the RIBA Part II. There, I was inspired to design diverse contextual landscape projects and complex spatial narratives that motivated me and shaped my B.A Thesis topic selection at the TUM. Throughout my B.A Thesis, I had the unique opportunity to design a mixed-use building in Ghana with my teammate Meriam, for the TUM Chair of Francis Kéré and respond to urgent architectural matters such as affordable housing and sustainable architecture.
Currently, I am excited to start my Master’s course in Landscape Architecture at the Bartlett School of Architecture where I will have the opportunity to research how sensitive and complex human environments are constructed and perform.
Meriam Sehimi
University/School: Technical University of Munich, Germany
Course: Bachelor’s degree in Architecture
I’m a Munich based architect and designer, born in France. I have chosen to study architecture because it was particularly important to me to address the needs of the people and our environment in order to find solutions and new perspectives.
I did my bachelor degree in Munich and studied one year at “Istanbul Technical University” as an exchange student. Through my different travels and origins, my ideas are strongly inspired by various cultural influences. The potential I see in developing countries motivates me the most, especially developing an approach that oscillates between modern architecture and traditional form based on the idea of sustainability.
This semester’s Bachelor Thesis topic Prof. Francis Kéré chair offered us, was the perfect opportunity to achieve this purpose. Here our first approach was that architecture should be rare and free, different, detached from architectural conventions. Our project “Le chaos sensible” is not reduced to discipline but questions the design itself. The experience working with my teammate Dafni showed me how essential such an exchange can be by adding more nuanced sensibility to our work.
Currently, I want to focus my research and architectural practice on my fascination around materials in order to continue to investigate different possibilities. Also, I want to take the opportunity I have now to do different internships.
For us, the topic “MIX IT UP” from the Chair of Architectural Design & Participation of Francis Kéré at the TUM, opened up a new spectrum of how architecture should be viewed and re-imagined to celebrate life and set as a focus the people’s habitat, dignity and identity. Both inspired by Africa’s transient nature, we were fascinated by how the movement of lightweight elements could be transformed into architecture. We observed how the site’s psychological and topographical fabric, combined with Accra’s density, forms a sensible chaos, an ordered but also kinetic space. As a result, our building is designed to grow towards the ocean through a dynamic progression of the program. Rather than just working with forms, we imagined them as leading energies in our concept. Similarly to a butterfly effect, a movement of a space causes the activation of another. The poetry of the moving energies is complemented by a lightweight woven canopy, which is locally made on-site by the people.
Finally, the project proposes the use of fabric for cooling benefits and bamboo chips as experimental and innovative materials. Bamboo is a locally found resource in Ghana, which we also aimed to include in our building construction. Through 1:1 material studies, we used bamboo chips as an alternative solution for aggregates in the concrete mixture, to decrease its overall weight. We are very optimistic to believe that the properties of local bamboo mixed in various soil or concrete mixtures is very beneficial for West African countries. The project challenges Accra’s creative expression while focusing on gifting Freedom through Architecture.
We believe that architecture is a gift to re-imagine the world freely. Architecture is also a gesture disciplined through space and its tectonics as it celebrates nature’s free gifts of light, air and natural or man-made materials. At the same time, Architecture represents a big responsibility towards our society, the environment and mostly to ourselves. An Architect should act as a curator, offering the medium to inspire and engage the society to lead and participate. Furthermore, the responsibility of an Architect in our society is to place the humans in the centre. As Architecture has a hybrid nature, we need to involve the people by allowing them to re-appropriate and define the place, own it and eventually grow with it. Spaces are emerging and defined not by standing by themself but by letting the people give their own sense of spatial perception. The idea of freedom is fundamental in that scenario; that’s why architecture acts as a living organism: the place should be movable and grow in front of the user’s eyes. The architect should capture the site-specific energy and express it by creating a profound connection with place and time.
Second Prize winner
We would like to introduce you to the winner of the 2nd prize of “Architecture Thesis of the Year | ATY 2020” competition – Fabiola del Carmen Cruz Ballardo from Peru. Her thesis project is titled – AMAZONIA TRANS _ TRI _ FRONTERIZA.
Fabiola del Carmen Cruz Ballardo
University/School: Pontificia Universidad Católica del Perú
Course: Architecture and Urbanism
Throughout my academic years, I have always been interested in learning about new cultures, traveling and volunteering in other parts of the world. That helped me to have a varied and different approach of architecture.
I studied Architecture and Urbanism at the Pontificia Universidad Católica del Perú, where the social sense of architecture was emphasized. In every step of the way we were involved with the Peruvian genius loci; we worked and learned from different realities and, personally, I became more connected with my culture and background.
Later, during the thesis months, my professors encouraged me to express the importance of the project but in my own words. Also, what I really enjoyed about the thesis is that I had the opportunity to explore different and complementary fields such as: anthropology, sociology and, of course, enjoy the beautiful Amazon landscapes and people.
I wanted to work on the tripartite border in the Amazon and look for a way to integrate the cultures that inhabited the area. I never saw a “border” but an integration area instead, so I decided to enhance it with my project. I felt that the magic and beauty of the Amazon had to be explored and shown to the world through architecture.
In this regard, the project aims to question the concept of borders in a vast territory like the Amazon. The project identifies the problem of the artificial borders and takes a position: that the architecture should be in the whole tripartite area to achieve the integration of the Amazonian cultures.
My approach for the project was a qualitative and sensitive approach. In order to build for the Amazonian communities (the Manchineri and Yaminahua), I first needed to understand them. So, in the several trips I made to the tripartite area, I asked them about their rituals, their traditions and what was important for them, along with the dynamics of the jungle.
Architecture for me is the possibility of making a dream tangible. Architecture is getting involved with the people and the place and translate their story into a building. It’s to interact and make visible a connection.
Society is in constant change and this pandemic has reminded the architects how important and determinant our work is. Homes are not just mere places to live, but have an essential role in the human life. I think architecture should reconnect to its basics and think about who we are designing for and where. Our responsibility is to create spaces that really enhance the life of their inhabitants and are sustainable with their environment.
Third Prize winner
We would like to introduce you to the winner of the 3rd prize of “Architecture Thesis of the Year | ATY 2020” competition – Philip Springall from United Kingdom. His thesis project is titled – CARLISLE ALZHEIMER’S FOUNDATION – LIVING ALONGSIDE CREATIVE PRACTICE.
Philip Springall
University/School: Bartlett School of Architecture, UCL
Course: Masters of Architecture
I have just completed my M(Arch) Masters of Architecture at the Bartlett School of Architecture, UCL with Distinction and received the Bartlett Medal. I studied in PG17, with Yeoryia Manolopoulou, Niall Mclaughlin and Thomas Parker as my design tutors, and Amica Dall as my thesis tutor. My final year research was focused on Architecture and Alzheimer’s Disease. In 2019 I was awarded the Hawkins/Brown Bursary and the Design Realisation award for my 4th year project, Leviathan.
Previously, I worked at Nicholas Hare Architects from 2016-2019, predominantly on the refurbishment of UCL’s Bloomsbury Theatre. I completed my undergraduate studies at the University of Westminster where my 3rd year project Strata was nominated for the RIBA Bronze President’s medal.
My thesis began as a very personal exploration into the lived experience of those with Alzheimer’s disease and how this is affected by architecture. My father was diagnosed with Early-onset Alzheimer’s disease in 2016 and since then I have developed a strong interest into the relationship between the two fields.
My project aims to develop a stronger understanding of the spatial and visual experience of Alzheimer’s disease through both architectural tools of representation and propositional architectural interventions at various scales. For our society to improve its relationship with dementia, we must develop more accessible and approachable means to empathize with the lived experience of those with the condition. In part, my thesis is an experiment in empathy building and understanding to bridge boundaries of alienation and misunderstanding. Through the project I soon learnt that there is so much we still don’t understand about designing for dementia, its scope goes far beyond a Masters thesis project. Therefore, in part the project also highlights key areas where further research is critically needed.
For me, first-hand research was vital to develop a strong understanding of the challenges faced by those with Alzheimer’s. Alongside my father, we developed an ongoing creative collaboration throughout the year. Drawing, making and building, we developed rich modes of communication that could offer insight into how my father experiences the world. This relationship creatively fed into modes of design practice for the proposal of the Alzheimer’s Foundation in Carlisle. I worked predominantly with physical tools of drawing and model making. As a creative practitioner, this was essential to develop tactile, spatial and intimate responses to the complex subjects of the project.
Through this project I learnt how intrinsic the built environment is to how we experience the world. Those with Alzheimer’s highlight the necessity for environments that are mentally stimulating and spatially coherent. As architects, we have a responsibility to design inclusive environments that can address the fundamental emotional needs of occupation, attachment, inclusion and identity. To enable everyone to live as their complete selves and be treated as the human beings that they are, we must never forget Tom Kitwood’s principle, ‘that the person comes first.’



