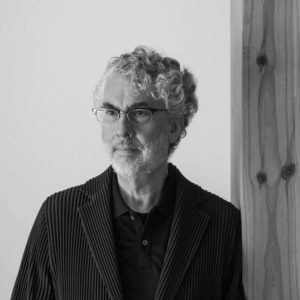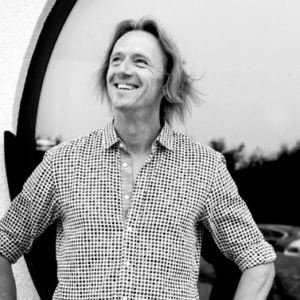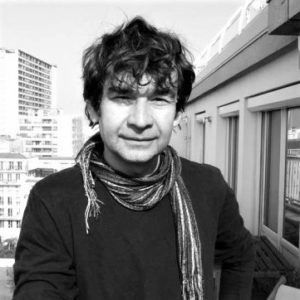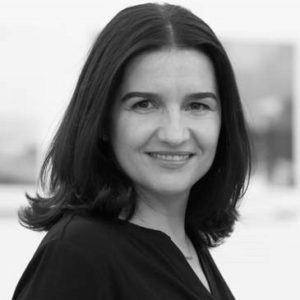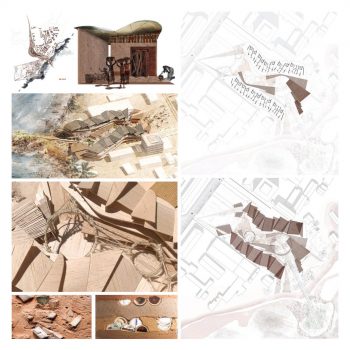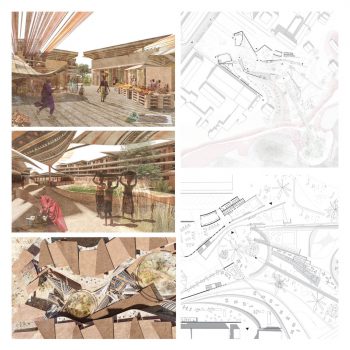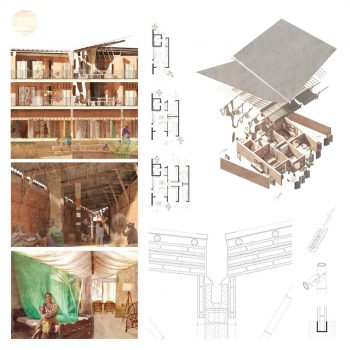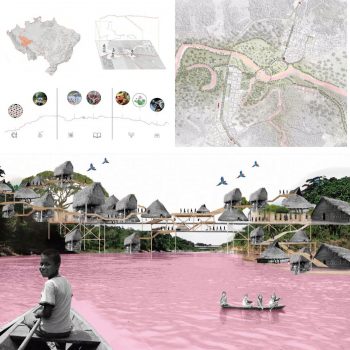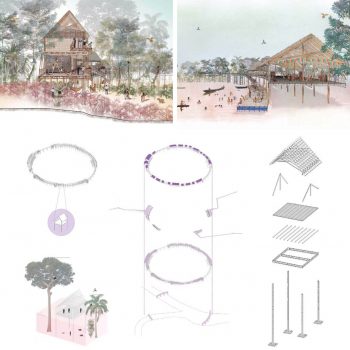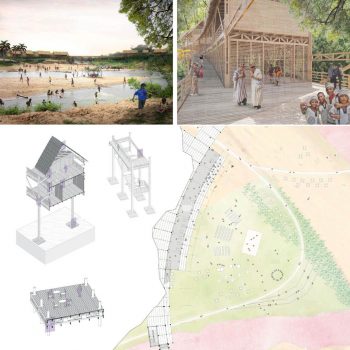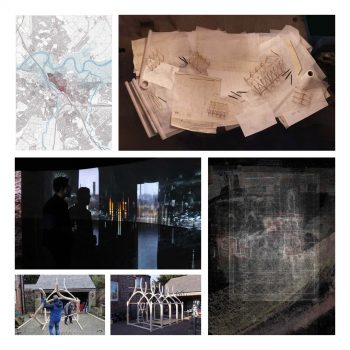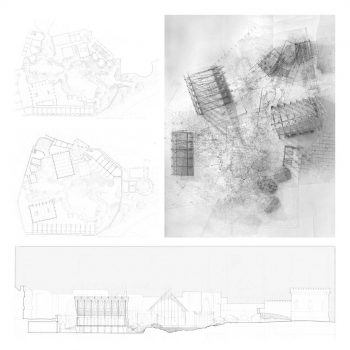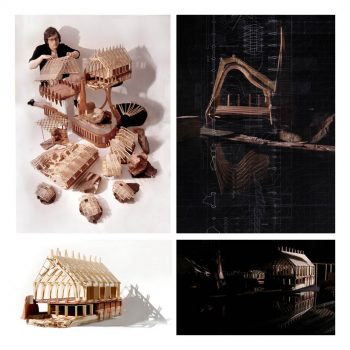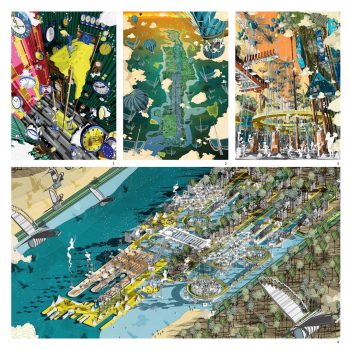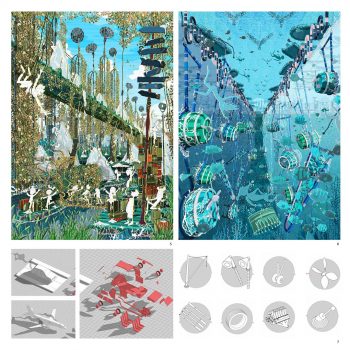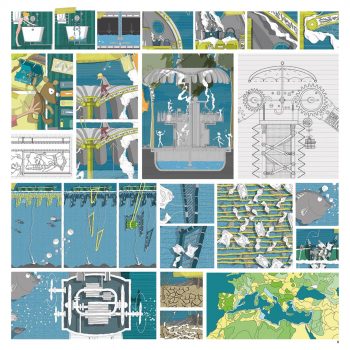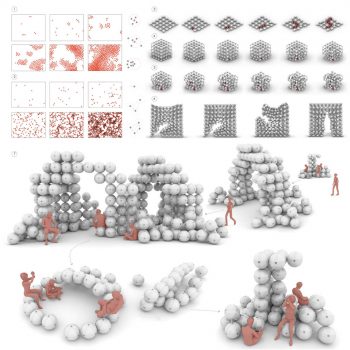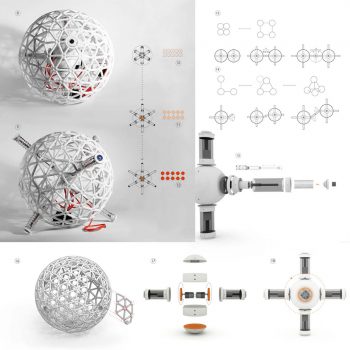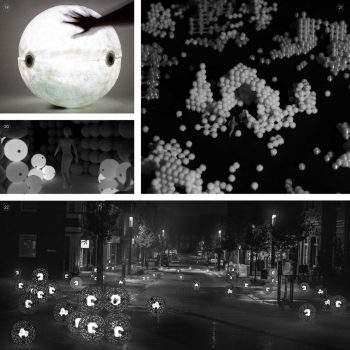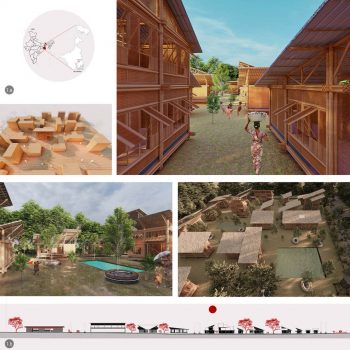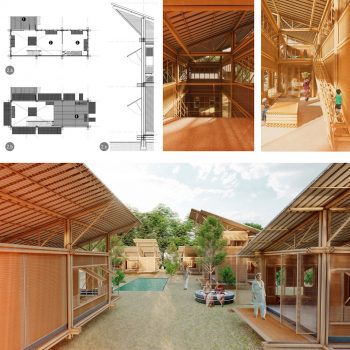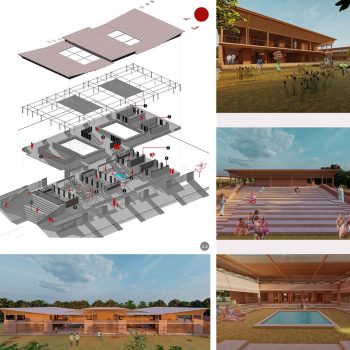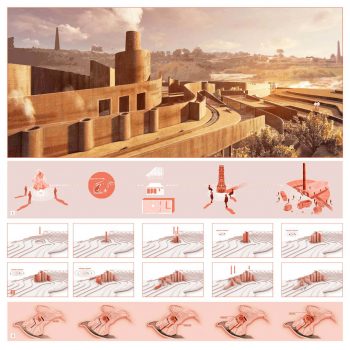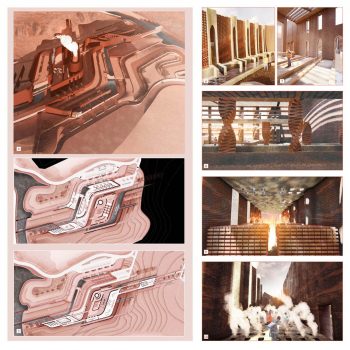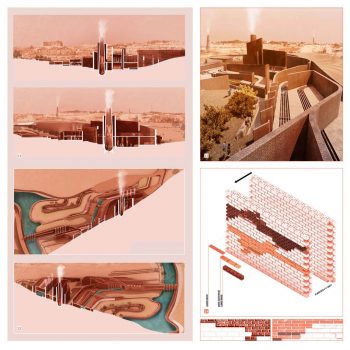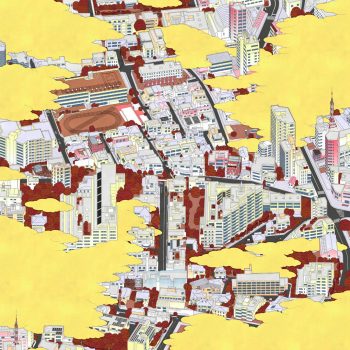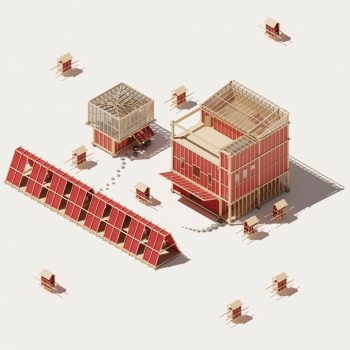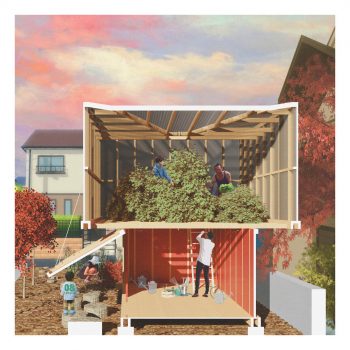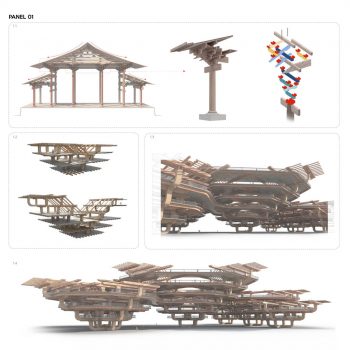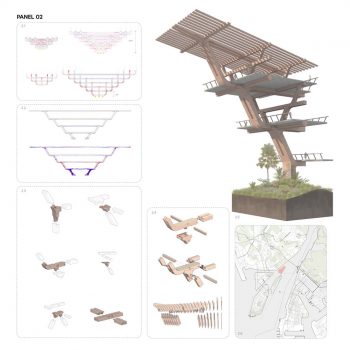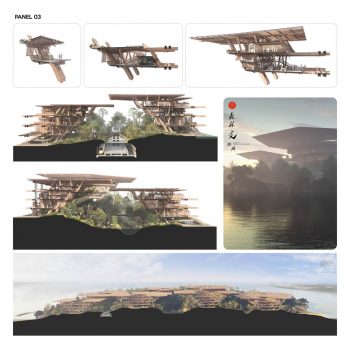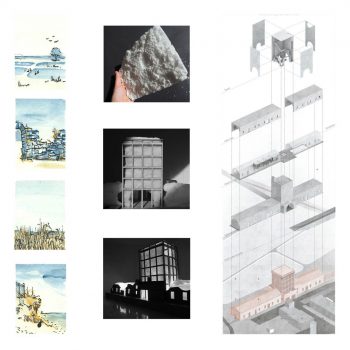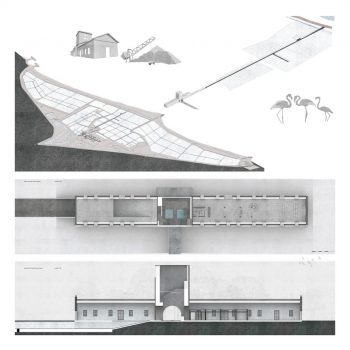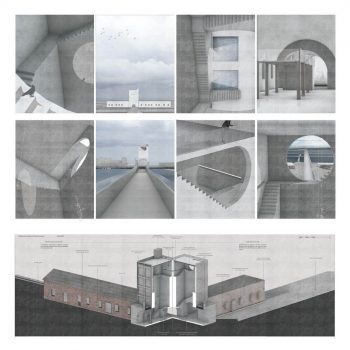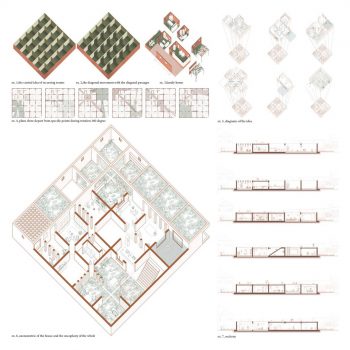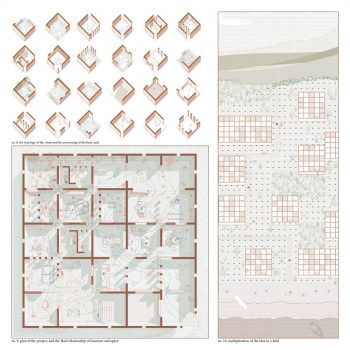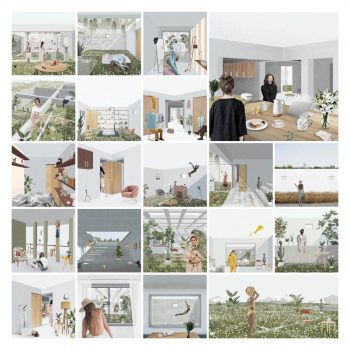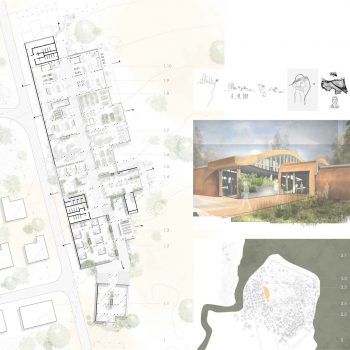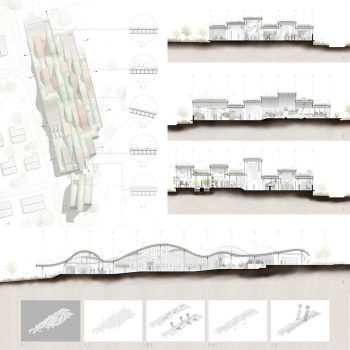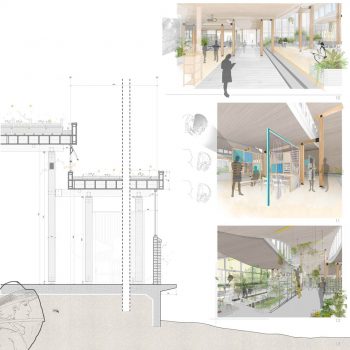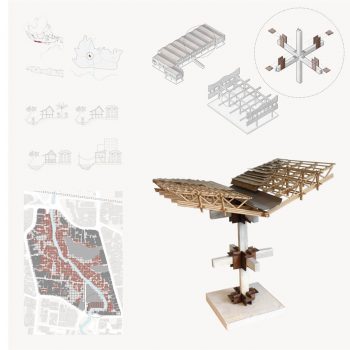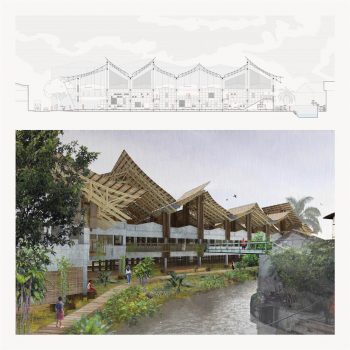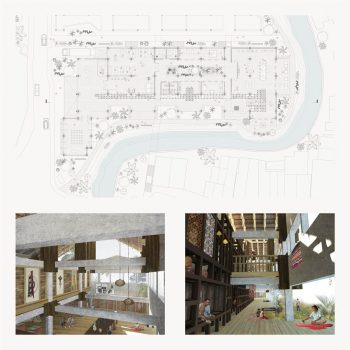
Architecture Thesis of the Year
ATY 2020
See the latest Architecture Thesis of the Year | ATY Competition here.
Foreword
Academic Design endeavors allow the free flow of unfettered ideas – experimental, bold, promising, and unconventional. An intensive architectural discourse and a collaborative design process are essential to develop ingenious solutions to complex problems of the future. An Architecture Thesis is considered the avant-garde – pushing the boundaries of what is accepted as the norm in the architectural realm. It is the outcome of months of painstaking research and an excruciating design process yet it hardly gets any recognition beyond the design studio. It is imperative to share such revolutionary ideas with the entire fraternity to open up new possibilities of dialogue.
‘Architecture Thesis of the Year 2020’ is an international architecture thesis competition that aims to extend appreciation to the tireless effort and exceptional creativity of student thesis in the fields of Architecture, Urban Design, Landscape and Restoration. We seek to encourage young talent in bringing their path breaking ideas to the forefront on a global scale. The competition received over 1000 entries from 104 nations across the world. Scroll down to see the crème de la crème of thesis projects from students all over the world.
Results in Media
JURY
Founder – Studio MK27
Honorary Member AIA
Brazil
Founder – Stratic
Sweden|Germany|India
Founder – Bruno Rollet Architecte | Paris, France
Associate Professor –
NewSchool of Architecture & Design, California
Assistant Professor,
University of Calgary
First Prize winner
DAFNI FILIPPA • MERIAM SEHIMI
Germany
ATY2020-4774
I S T H M E / / L e CHAOS SENSIBLE
Our scheme was not only influenced by the site’s context but also from the psychology of the topographic and urban fabric. While observing and analyzing the photos and videos of Accra, we were fascinated by how the movement of lightweight elements could be transformed into architecture.
Reflecting similar moments in our building, we created a light canopy, which reveals moments of the program. Sensing this transient nature, the concept’s priority is to capture and grow an architecture of empowerment while celebrating generosity of spirit. Our site exists through its natural borders and only so absorbs the dense and vibrant overflow of the context.
The strong relation between human behaviour and topography defines our project‘s identity. The isthmus combined with the city’s density forms a sensible chaos, an ordered but also kinetic space. Following the importance of freedom and expression, we aimed to create an open structure which blows out the space.
The chosen program based on the notions of habitat, human dignity and identity orders a dynamic progression of space by generating a movement towards the sea. In order to weave these 3 narratives together, we positioned “activation points”. These notations are initiating our program‘s growth and dynamic, either pulling or releasing tension between the spaces.
Rather than just working with forms, we imagined them as being forces, and leading energies in our concept. Similarly to a butterfly effect, a movement of a space causes the activation of another. The project challenges Accra’s creative expression, while focusing on gifting freedom through architecture.
Jury Comments
“The thesis is poetic, people oriented, based on real-life observations, lightweight and extraordinarily beautiful. The design immediately transports me to that place: Accra in Ghana. I love the simplicity and fluidity of the masterplan and how another culture is interpreted. The drawings are adequate, sensitive and stunning.”
second Prize winner
FABIOLA DEL CARMEN CRUZ BALLARDO
Peru
ATY2020-3479
AMAZONIA TRANS_TRI_FRONTERIZA
The project is located in the tripartite between Peru, Brazil and Bolivia, where the ethnic communities, Manchineri and Yaminahua, reside. These communities have the same ethnic background but are separated by national artificial borders that weaken their traditions and relationships among them.
In response to this problem, the project takes a posture: to work beyond the borders and have the whole tripartite as an intervention area. So, regarding the social dynamics and ancestral indigenous practices that can be found in the area, the project proposes a cultural space where the communities would finally have a place. A place to learn and share their traditional knowledge.
For the indigenous people, the world is made by paths. Hierarchical paths that weave a world of relations and facts. As a master plan we seek to create an urban landscape tissue that would connect the countries, the ethnies and the Amazon as one. Roads and pathways are proposed accompanied with a Amazonian Park and landscape boulevards that enhance the connection with the environment. Finally, a continuous infrastructure frames the central landscape with a public and programmatic path, and catapults it as a space of integration.
This infrastructure is composed by modules that, taking into account the traditional construction methods of the Amazon, are elevated in pilotis and are built in Quinilla and Huayruro wood that ensure the resistance of the module. The module is thought to change according to the use of the spaces and be flexible to hold different activities like: holding ceremonies, learning traditional languages, learning about the Amazonian medicinal plants, etc.
In conclusion, this project seeks to vindicate the vital knowledge of the ancestral Amazonian cultures, not only for being cultural heritage, but because it is a lifestyle deeply connected with the environment that is intrinsic talking about them and the Amazon.
Jury Comments
“Three countries: Peru, Brazil, Bolivia; and two communities: Mancheron, Yamaha. All separated by artificial borders. Nevertheless, they share a common Amazonian culture. There is a will to unite people in this project, to respect different traditions, to propose different places, uniting past present and future with traditional languages, medical plants and culture. A « bridge » is created to consolidate this place and to respect it through the world: it can be seen like an SOS. Because this project is also implicitly about the amazon forest: calling to save its richness, be it natural or cultural.”
Third Prize winner
PHILIP SPRINGALL
United Kingdom
ATY2020-5030
CARLISLE ALZHEIMER'S FOUNDATION - LIVING ALONGSIDE CREATIVE PRACTICE
My project is a multidisciplinary exploration of Alzheimer’s disease, architecture and neuroscience. Alzheimer’s is a progressive disease that slowly strips away the notions of place, memory, identity and the self. The project investigates the role that architecture and the built environment can play in improving the lives of those with Alzheimer’s disease.
My project began as a personal exploration into the lived experience of those with Alzheimer’s disease and how this is affected by architecture. My father has Early-onset Alzheimer’s disease and we develop an ongoing collaboration throughout the year. Drawing, making and building, we developed rich modes of communication that could offer insight into how my father experiences the world. This culminated in the 1:1 construction of a timber pergola, located on a lake from my father’s youth.
Carlisle Alzheimer’s foundation proposes a network inspired by our collaboration, which connects individuals in creative practice with individuals at various stages of Alzheimer’s disease. By developing creative partnerships, the pair can engage in meaningful activities to respond to the challenges of personal identity, occupation, responsibility and inclusion faced by those with Alzheimer’s.
Situated at the Citadel in the centre of Carlisle, the foundation operates as the nucleus of Alzheimer’s care and research throughout the border regions. The foundation is designed through creative activities of making, constructing, performing, eating, cooking, wandering, conversing and socialising. The foundation engages with the local community by providing shared use of its facilities. Through the social environment created at the foundation, individuals with Alzheimer’s are treated as fully integrated members of society. At it’s core is a dedicated research centre which manages the foundation’s network and conducts research through the creative partnerships. Through the foundation, Carlisle will aim to become the most dementia friendly city in Europe, with interventions at various scales across the city.
Jury Comments
“Carlisle Alzheimer’s Foundation contemplates a powerful concept which might have great applications in the real world.”
Honorable Mention
TYLER THURSTON
United Kingdom
ATY2020-4821
EU-topia
Climate change and other existential threats have exposed the fragility of the European Union’s strength in unity. Children have called for adults to stop ruining the planet, and underscored the need for the Paris Agreement to ensure equitable outcomes from climate negotiations. Might children be the more imaginative champion of their own future to re-calibrate the core aims and values of the EU? Could spatial engagements with nature enable them to be self-directive, and authors of their own learning? Without the prejudices and cynicism of adults, we should take a leap of faith into the untainted fictional speculations to secure resilience and democracy.
The thesis positions children in the driving seat of the EU to address the current global water crisis (1), in which they relocate the EU headquarters into a new territory: Crete, the birthplace of Europe (2). The new young leaders reconfigure the EU’s manifesto and create the enterprise of ‘EU-topia’ to protect the Mediterranean body of water, and encourage an alternative participatory democracy (4). The architecture examines the thresholds between ideology and pragmatism when dealing with nature, landscape and weather.
At ‘EU-topia’, children chaperone the former adult leaders in a year-long apprenticeship in humanity, well being and water management in which they gain the skills, knowledge and values to become micro-leaders (5). As authors of their environment, children cultivate symbiosis between nature and built forms to bring freshwater to the world, ensuring water equality and accessibility for all (6). The technical resolutions utilise upcycled loose parts as an encyclopedia of the children’s ideas and to reduce the impact of construction (7). Collectively, the children and adults are responsible for constructing and running the sustainable enterprise to promote rich idea exchange, give a voice to the world’s children, restore European democracy, and nurture the world’s most precious resource (8).
Jury Comments
“A type of architectural thesis approach we need to see more often. Visionary and daring presentation, opening large windows into one’s idealistic imagination. This, coupled with the thesis’s unadulterated and virtuous position, you are left with a majestic display of artistic manifesto!.”
Honorable Mention
MISBAH SHEHREEN BAIG • YUNZHU DUAN • ELISAVET KONSTANTINIDOU • ROSHNI GERA
United Kingdom
ATY2020-3598
ORB{I}S - THE FUTURE OF CULTURE
Orb[i]s is a Design – Research Project aimed at addressing the constant change in urban environments with need for urban infrastructure that adapts to this constant change. Therefore, proposing a Prototypical System that is highly adaptive in nature, creating spatial infrastructure in the urban environment that will respond to the changing needs, numbers and development within the city, augmenting daily experiences and activities.
Orb[i]s is a behavioural assembly that opens up the possibilities of a dynamic environment that is not limited to a building plan, rather is autonomous, adaptable, dynamic and self-assembling based on real-time data culminating in a constantly reconfiguring ecology.
A sensory system encourages decision making in the system, making it self-aware. The self-assembling quality of the system arises from unit to unit communication, leading to higher order of organisations and structures. The smallest scale of the system, being the unit itself, has the ability to be mobile, sense, and make decisions. Upon coming together with other units, the system demonstrates collective intelligence and plethora of changing behaviours, providing a higher level of flexibility and adaptability.
The highly adaptive nature of the system springs from the ability of a single unit’s mobility with the addition of a multitude of such units; as well as transformability at the unit level, with is ability to telescopically extend and connect to other units. These connecting arms bring about considerable transformation within an existing structure, without the need for more units.
In addition to its adaptive, space-making ability, the system provides a layer of interaction with its users. Culminating from research of light and its various effects, illumination has been incorporated in the system to provide an added layer of experience. The ambience created by the play of light and shadow, though not physically yet brings about transformation in the space generated.
In all, our ecology is envisioned to provide spatial and experiential infrastructure, augmenting and aiding urban change.
Jury Comments
“Orb[i]s envisages an interesting concept backed by great presentation”
Honorable Mention
MALAVIKA MADHURAJ
India
ATY2020-2903
FRAGMENTED IMAGINERY - SEEKING RESILIENCE FOR THE ROHINGYA
The label ‘refugee’ invokes a patchwork of hopeless and sombre images: the washed ashore body of a 2-year old Syrian boy, a packed boat drifting in the Mediterranean Sea, cities reduced to ruins in Yemen, and run-down camps in the Horn of Africa. The objective of this thesis is to create shelters at the 24 South Pargana district, West Bengal for one such refugee community— the Rohingya – dispersed within India. The Rohingya population is a predominantly Muslim ethnic minority from the North-Western Rakhine state of Myanmar. Consistently attacked and systematically discriminated, they are often referred to as ‘one of the most persecuted minorities in the world.’
When refugees become homeless, they are also deprived of a sense of belonging and detached from their familiar culture and ways of living. Therefore, when this project encounters the mission of making shelters, it also meets the challenges of recreating intricate imageries of identity and memory encapsulated within ‘home’. Therefore, this project proposes shared institutions, accessible to both the Rohingya settlers and the members of the receiving community, alongside which resilient houses will grow incrementally. With the assistance of such spaces, including a community center, refugees are accommodated into the local people’s everyday through visibility and interaction, which in turn promotes their sense of legitimacy and informal inclusion. Project includes a vocational centre to enable the Rohingya to make positive contributions to the economy.
Ultimately, renouncing both makeshift shelters and prefabricated structures, the design process for this community attempts to capture flexibility and endurance that will be responsive to a civilisation in flux. The dominant focus here is to see how we can better integrate refugees and build their capacities so that they can become useful to our society instead of merely remaining as a marginalized group used as a tool for xenophobic rhetoric
Jury Comments
“The project addresses a current topic that is unfortunately yet to be solved. How can we give shelter, and protect a population? And this in order to give them back a sense of identity and community through architecture, so that they can “start fresh”. Beautiful, climate appropriate, and locally inspired architectural solution, responding to a real and urgent social need.”
Honorable Mention
MAIRA YASIR
Pakistan
ATY2020-3498
MANDRA BRICKWORKS - DEFINING THE HEARTH OF A BRICKFIELD
The hearth has been the center for many things. From forging the first kiln around which man learned the masonry craft to marking the social focus of the traditional house, the hearth is the nexus that unites man and material. This thesis explores the hearth as the socio-artisanal fulcrum in the context of the brickfields of Mandra, a landscape dominated with furnaces dedicated to the craft of traditional brickmaking.
Using the hearth as the central element that ties all the brick-making processes, the project speculates on an architectural design that intangibly originates from the hearth while tangibly dependent on its utility. It takes the conventional design of the hearth and explodes it in the guise of sinuous masonry walls radiating from the core to create spaces for the proposed center of material research and innovation.
Nestled in the brickfields of Pakistan, Mandra Brickworks is the hearth exploded. It is the experience of walking along the ringed walls radiating from a central furnace, welcoming users from a radially sinking landscape into the controlled environment of a brickworks plant. What starts as a highly curated journey through an entry court turns into an intimate experience with the raw elements associated with the hearth.
We are led through water courts which funnel water into the building over drying-rooms where stacks of unfired bricks are stacked to incredulous heights, through steam courts which puff the heat from slumbering firing chamber below and then around a working furnace that embodies the primitive energy hearth around which the first societies developed. It blends the industrial with the social, functional with the theatrical; ultimately questioning the sterility of the prevalent industrial typology.
Jury Comments
“Exquisite architectural solution, redefining programmatic relationships to a local industrial presence, successfully transcending into phenomenological territory. “
Honorable Mention
CHARLIE EDMONDS
United Kingdom
ATY2020-3836
VOID PEDAGOGY
Void Pedagogy: Children’s City explores the intersection of two contemporary research fields in Japan: urban void and progressive education. For decades, progressive pedagogy has existed almost exclusively in rural Japan, educators claim the levels of spatial freedom necessary for their curricula cannot be achieved in the city. Simultaneously, an underexplored urban phenomenon exists within Tokyo: void space.
Void refers to the gaps in the urban fabric resulting from Japan’s rapid cycle of demolition and reconstruction, these voids are often left vacant for years or adapted for coin-parking lots. In recent years, a number of Tokyo residents have adapted void space for informal public events across the city; the interventions demonstrate the range of programmatic opportunity in void space, restaurants, markets and theatres have all been facilitated.
The thesis statement of Void Pedagogy is that void space in Tokyo may be formally adapted for progressive educational means. The conclusion of six months of design research fieldwork proposes a progressive school, dispersed across the void space of Hiroo, Shibuya. The proposal explores the opportunities for a dispersed school to programmatically facilitate progressive education that has been historically excluded from the city. Project-based learning becomes achievable through vacant lots which may act as catalysts for student-led creation.
The spatial diversity of void allows the school’s architecture to employ varying levels of scale and permanence, operating in responsive cohesion with the city. A Void Pedagogy school, through urban dispersal and demountable construction, may represent an architectural typology which shares its values with the progressive education it facilitates. Through such an alternative approach to school design, progressive education may be finally invited into the city.
Jury Comments
“Historically, progressive education has been excluded from the city in Japan, reserved to rural communities. However, this project, by using urban void space, gives a place to progressive education within the city. Indeed, cities often result in empty spaces, areas that are not built yet, this project seizes that as an opportunity to build ephemeral constructions. Coming and going with the new needs and new spaces available. This brings up interesting questions such as: how can we link architecture, education, cities, and youth? How can architecture and the built environment sensitize people to new ways of thinking? How can an educational project be made around these themes? ”
Honorable Mention
DOUGLAS QIMING YANG
United Kingdom
ATY2020-3555
RE-IMAGINE CHINESE TIMBER FRAME FOREST CITY: CHINESE CULTURAL COMPLEX
An investigation of traditional Chinese timber frame and its application towards modern large-scale infrastructure.
This thesis aims to investigate the structural and constructional characteristics of the traditional Chinese timber frame, and to explore their potential implications in modern large-scale infrastructure through digital modelling and prototyping.
Panel 01: An in-depth research was conducted on the traditional Chinese timber frame by focusing on one element, Dougong (brackets & blocks). Three principles are concluded (Fig. 1.1): 1. Dougong performs efficiently as a structural system, providing earthquake proof function; 2. all components in Dougong and Chinese timber frame are highly standardized and can be calculated from one base unit; and 3. Chinese timber frame can be parametric. Those principles are input into Grasshopper to generate tectonic fragments (Fig 1.2). Further manipulations are implemented to develop a spatial system (Fig 1.3-1.4).
Panel 02: Dougong’s structural principles are translated into a building scale using Karamba (Fig. 2.1 – 2.2). A new joinery system is developed to handle the different loads experienced in this large-scale cantilever system (Fig. 2.3). All components are designed to be standardized and fabricated using cross laminated timber (Fig 2.4-2.5). The second part of this thesis proposes a building project, sited in the border of Malaysia and Singapore (Fig. 2.6), serving as a cultural hub to celebrate Chinese heritage.
Panel 03: This project brings the traditional Chinese architectural language into a foreign tropical environment. Environmental strategies including pushed-out windows, rainwater collecting ponds, and elevated ground levels are implemented to adapt the original Chinese architecture form into a new system that deals with the local climate efficiently. With China’s ambition to amplify their global influence, it is inevitable that more Chinese funded infrastructure in foreign land will appear. As a result, this project presents a new colonial architecture typology that is elegant, efficient, and can be appreciated.
Jury Comments
“As promised, vernacular inspired, nature integrated, but modern, clean, and extremely elegant outcome. This is architectural design at its best.“
Honorable Mention
KATARZYNA MALINOWSKA
New Zealand
ATY2020-4930
BUILD WITH SALT
The unique landscape of Saline di Tarquinia offers an opportunity to reconsider the normal practices of restoration, preservation, and conservation by revitalisation which extracts the essence of a place and tells its story through meaningful architectural interventions derived from the landscape and its history.
The design addresses the lost value in the case of Saline di Tarquinia and looks to give it new cultural importance. When the salt extraction industry halted production there was no reason for villagers to stay. Buildings became empty and the place quickly forgotten. Nature had once again claimed the landscape and thus the site slowly turned into a ruin. Saline di Tarquinia became one of the many vacancies that exist throughout Italy – without a clear strategy for their reuse.
The Salt Monument is a radical response which unveils an unexpected, and the previously unexplored potential of the place through dealing within another dimension of heritage perception. ‘Built with salt’ stands as a poetic expression of the site’s rich history, using material and a story that is derived from the landscape. The intervention reintroduces the culture of salt and gives it a new relevance in the modern age. The building portrays the history, explains changes, and underlines the most crucial elements of the site, but rather than becoming simply another ‘salt museum’ the intervention becomes the base for a new salt experimentation laboratory where the first example of the materials possibilities are displayed in the monument itself.
Design focus on transforming old salt factory into monument made of salt. By using the existing structure as a mold, filled with salt the processes of building falling apart would accelerated. The remaining salty form would give a research lab space for further experiments with this material in the left wing. Tower would turn into the viewpoint for all the visitors and the right wing will connect the building with a sea as a bike path cutting through ponds showing wide variety of ecosystems which overtook this place.
Jury Comments
“The project is well thought as it extracts the essence of the place: the salt that defines the landscape also defines the architecture. The proposition restores not only the physical aspect, but also brings a cultural importance through historical remembrance. Finally, the drawings find in their simplicity a great quality.”
Honorable Mention
AIGLI PATSALIDOU
Cyprus
ATY2020-4969
THE UNCANNY HOUSE
Τhe present thesis deals with a new way of living. Its purpose is to challenge the current way of living as well as to study whether such a new approach can offer opportunities for reflection and internal search. The aim of this research is to discover new aspects of each user’s self. At the same time, the pursuit of limits between design, function and form is sought since in the present thesis the limits between these three pylon are fluid. The basic design tool of this proposal is the unfamiliar which distracts the user from his habits (i.e. living conditions) until then.
The whole synthetic process constituted a dialectic between the familiar space (the family home) and the unfamiliar feeling as a basic design intention in conjunction with the processing of the room as a typological unit. The whole is treated as a sum up of many rooms where it is developed in a standard grid of dimensions 5×5. All the uses are placed in it and they occupy a room each.
In the whole of the house there are no hierarchies of spaces but there are hierarchies of the whole during the habitation. First of all, the characteristics of the rooms were determined in total according to their position and secondly their use was determined. The absence of a space to move, (the corridor) aims to give the user a whole different residential experience as a whole but also separate space snapshots each time which will concern the human being of the purpose of being inhabited. In conclusion, this thesis as a typological proposition for habitation, reconstituted the relationship between space and a human being thus giving a design answer for the living and being inhabited.
Honorable Mention
KYLE EDERY
South Africa
ATY2020-4766
EXPECTO PATRONUM
Protecting the irreplaceable by creating a Bio-sanctuary to cultivate and sustain South Africa’s endangered pollinator species.
Human agency has led to the erosion of the very foundations of our livelihoods. Ecosystems, which form our life support systems and our safety nets are shrinking and collapsing. At the heart of this collapse are pollinators (butterflies and bees), key species responsible for maintaining these vital ecosystems whose very existence is being threatened by human activity.
This thesis explores how architecture, in its physicality, can not only assist ecosystems and pollinators in their fight for survival but also act as a catalyst for a process of awakening and awareness. This thesis explores how architecture can work in tandem with nature above and beyond sustainable design, in a way that allows the built form to cultivate and strengthen South Africa’s ecosystems, by creating an artificial bio-sanctuary to cultivate and sustain South Africa’s endangered pollinator species.
The proposed critical environment takes the form of an undulating timber veil that acts as both roof and wall. The structure oscillates as it embodies the figure eight geometry of a bee’s pollen dance and the infinity movement of a butterflies beating wing, rising (to allow for larger volumes) and falling (to ensure more intimate environments), depending on the spatial function below. Four roof mounted follies transform the veil into the artificial environment, they are roof mounted planter trays, basking panels with overwintering chambers below, beehive chambers, water catchment and artificial nectar panels.
On the underside, the programme unfolds as a gallery exhibiting research done on the site; a bee diagnostic clinic where bees are used as diagnostic tools to determine if a person has cancer through smell; an educational node; a café, a work space and ends with a plant, butterfly and bee laboratory, with an adjacent ‘greenhouse’/ researching testing space. Thus, the veil becomes a double skin serving pollinators on one side and enclosing spaces on the other side to serve people, negotiating between the two words of pollinators and humans at the intersection of the built form and the natural environment.
Honorable Mention
CELINE MUGICA
Netherlands
ATY2020-3272
CIKAPUNDUNG CRAFT COMMUNITY
Symbiotic of local craft techniques and construction knowledge for kampung regeneration by retrofitting an existing concrete structure in the centre of Bandung.
Unsafe informal structures are a global and imminent problem. With the population increasing at an intense rate, the pressure on existing infrastructures is augmenting every day. The informal urban settlements of Indonesian cities (kampungs) provide a precious socio-spatial safety net for workers and are suffering the most from this influx of people. Kampung Braga, located in the city centre of Bandung, is being overtaken by monumental developments which are detrimental to the local character, environment and social structures. The kampung’s constructions, because of financial constraints and poor conditions, are often hastily built and badly maintained. Additionally, because of a lack of construction knowledge; limited resources and precious funds are invested in buildings which cannot cope with the needs of the growing population.
Through combining traditional vernacular knowledge in a low-tech approach with the introduction of CNC milling, local workers are empowered to create safe and durable buildings which reflect the regional character. The Cikapundung Craft Community, which grows out of the existing structure of a semi-abandoned market (Pasar Cikapundung), is a creative educational environment where the new construction approach is taught, tested and applied; incrementally improving the conditions of the urban kampung in a sustainable and expressive manner.
By promoting the use of local and natural materials, the project can provide alternatives to concrete that have a beneficial impact on indoor quality, thus improving the health of its inhabitants. The resulting building, self-built by the community, not only has a lasting impact on the livelihoods of the kampung residents but also on the area by embodying the commemorative value of the market structure being retrofitted and giving back power and identity to its users.
Jury Comments
“Local materials and traditional craft techniques architecture, empowering and strengthening local communities, through offering new education and working environments and lifting up morale.“
Shortlisted - TOP 30
Out of all the path-breaking works received for ATY 2020, only the choicest 30 could make it to the final round of evaluation.
Hit the button below to explore the other shortlisted Top 30 thesis projects with exceptional concepts!
