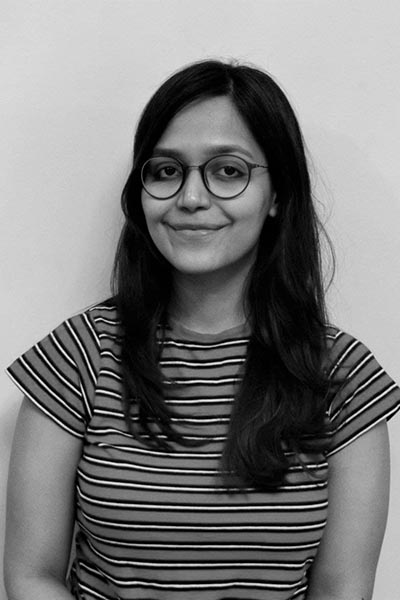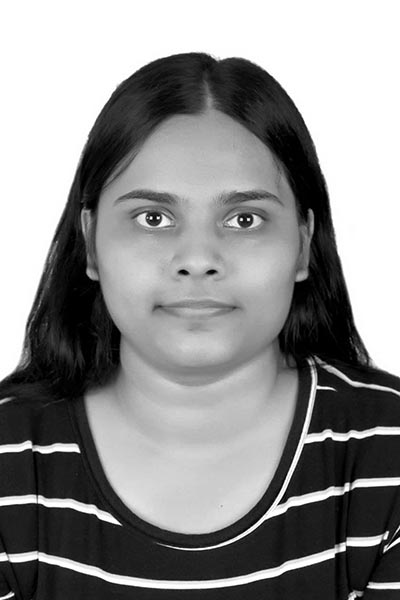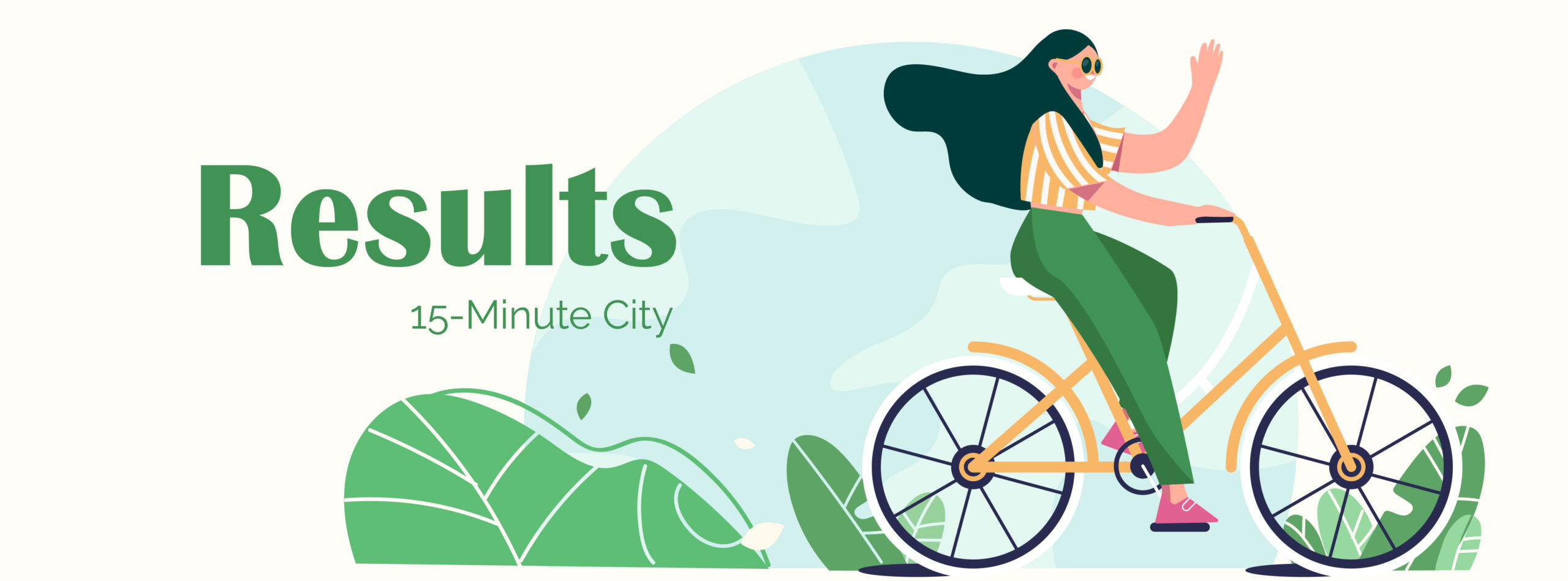
15-minute city 2021
Meet the Winners
Meet the Winners
First Prize winners
We would like to introduce you to the winners of the 1st prize in the “15-Minute City 2021” competition – Antonella Marzi, Viviane Viniarski and Jose Gerardo Ponte from Brazil and Italy.
Their firm is called GATE ARCHITECTS. It is a firm of Milan professionals, whose multidimensional approach constitutes its main feature. Click on the links below to know more about them.
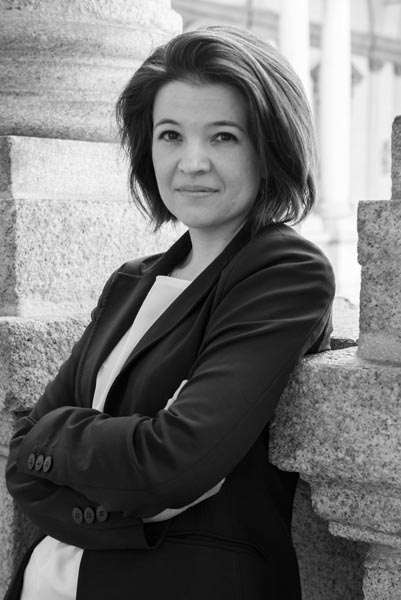
Antonella Marzi
Antonella Marzi is a Senior Architect, PhD and author of several articles on public place design and urban planning. She graduated in architecture at Politecnico di Milano and lectured on architecture and urban planning in different universities and events.
In 2008, she co-founded the architectural firm RECS ARCHITECTS becoming the CEO of RECS ARCHITECTS Brazil until 2018. During her time in Brazil, she developed the urban project of the Social Smart City for Planet group. She then joined the technical board Instituto Smart City Business America (SCBA), operating in the development of smart cities in Latin America. In 2018, she co-founded, with four colleagues, Gate Architects studio, which is a firm focused on urban design and architecture in smart concepts.
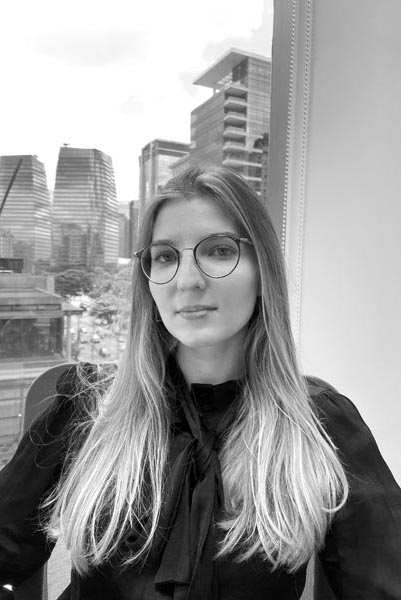
Viviane Viniarski
Viviane Viniarski is a Brazilian architect who specialized in urban design and urban planning. Graduated from Curitiba, after being awarded a full scholarship, she had the opportunity to study part of her degree in Paris, at École Supérieure Design OGFDI.
In 2020 she completed a postgraduate degree in Urban Planning and Management at Universidade de São Paulo, exploring, through both fieldwork and an analysis of existing literature, the impact of climate challenges on the urban. Her experience, mainly related to urban design, and urban revitalization, was achieved through an array of projects in Europe, South America, and the Middle East. In 2019 the collaboration with Gate Architects begins, becoming an associate partner of the Brazilian branch the following year.
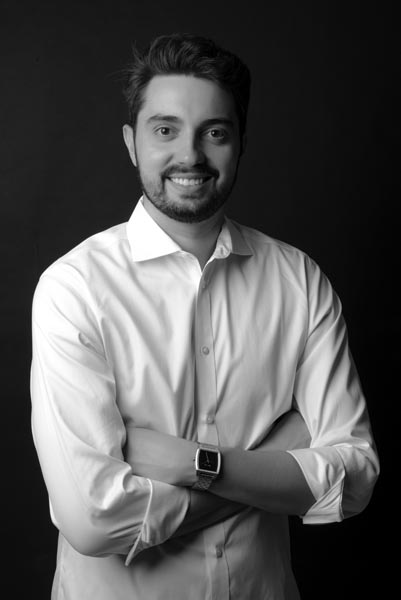
Jose Gerardo Ponte
Gerardo Ponte is a Brazilian Architectural and Urban Designer based in Sao Paulo and Fortaleza. He graduated as an Architect from the Illinois Institute of Technology in Chicago. During his undergraduate degree, he had the opportunity to study at the Why Facture in TU Delft.
He also holds a Master of Science in Architecture & Urban Design degree from Columbia University in New York. While doing his masters, he explored issues related to resilient communities and decentralized energy production. He has experience working in offices in the US including HOK New York and Cooper Carry. His work contribution ranges from projects related to Education and Mobility to Social Housing. He recently moved back to Brazil pursuing a career and an impact in his home country.
Our initial approach was to critically analyze the idea and concept of a 15-minute city since one of our roles as Urban Designers is to study the possibilities and understand the challenges to implement them. The 15-minute city has been gaining strong international recognition by professionals and city specialists, and although it is a relatively recent concept, it draws from traditional urbanism ideas that have been studied for many years. We need to understand however that context plays an important role in the equation. Applying the same concept of a 15-minute city in unequal cities or isolated neighbourhoods could cause unintended consequences such as gentrification. We also believe that urban interventions have multiple scales of impact: locally, regionally, and globally. The city needs to be planned with the understanding of the systems in all these scales. For those reasons, this project proposes that we reframe the 15-minute city concept to resilient and sustainable areas, recognizing the characteristics of each neighbourhood and at the same time maintaining city connectivity.
To promote sustainable and resilient areas, we believe in a Hyper-local Approach to Urbanism and Decision Making, understanding the impact that local interventions will have on a street, neighbourhood, city, or region. The first level of organization that our proposal indicates is the implementation of urban flexible community landscapes within a 5-minute walk, where residents will be able to have an impact based on their own community needs. Within these areas, we propose the diversification and decentralization of services such as retail, health community centres, educational and cultural facilities, in addition to green pocket parks. The implementation of these services is based on local community outreach and decision making to prevent gentrification and unequal neighbourhoods. In addition to the decentralization of services, this project proposes localized production of food and energy. Public Buildings and public green areas should also serve the community by promoting energy production and urban farming.
The second level of organization is based on transit and proposes Intermodal stations where the boulevards cross each other and cut the 15-minute neighbourhood. Heavy traffic will be limited to these areas, and the freight will be redirected through the transit corridors using automated delivery vehicles to make streets safer for pedestrians. We propose that local streets are flexible and able to be converted from transit-oriented to pedestrianized local public areas.
As it was mentioned, a resilient city is based on connectivity and collaboration and all the levels of impact need to be acknowledged. The project proposes a central pedestrianized path adjacent to green spaces to connect the different neighbourhoods of the city. The 15-minute city should promote integration and diversification, not only of residents but also of land use. Affordable housing units are mandatory at the 5-minute clusters to promote mixed-income areas.
We as Urban Designers need to have the agency and impact in creating environmentally just and equal communities. Social inequality is the most pressing issue our cities face today and the covid pandemic dramatically exposed these differences. Our role in society is to provide the framework in which communities will be able to thrive and develop. Urban Design should not be an end in itself, but it should be a means for people to act in creating positive environments.
Urban planning for us means understanding the local demand, respecting the habits and customs of these communities, and though this offers an integrated ecosystem in the cities, it is about energy, food, mobility, land use e mainly the people.
Second Prize winners
We would like to introduce you to the winners of the 2nd prize in the “15-Minute City 2021” competition – Aayushi D’costa & Ruchika Khalate from India.
Ayushi and Ruchika met each other in BArch 1st Year at Balwant Sheth School of Architecture, NMIMS, Mumbai. They are currently in the 5th year after which Ayushi plans to pursue masters in Urban Planning and Design while Ruchika wants to start working.
“We like to explore different cities through various lenses and we admire the little intricacies that we observe. From various elements on the street to the elements on the façade everything intrigues us. Architecture has always been the first choice and it’s been a delight to see how everything is a little chaotic around us but it fits perfectly in the cityscape. Throughout our journey as students of Architecture, we have formulated an interest in making concepts, analysing users and mapping contexts and applying in the design process for efficient output.”
Our subject was to analyse the current situation of the city of Ahmedabad and make it a walkable and cyclable city. Ahmedabad is one of the largest cities of India and is famous for its tourist attractions along with an Urban Hub for Textile Industry. The city is full of Joy and Life when it comes to local vendors, street food, various markets and festivals.
The walled city of Ahmedabad presents a rich architectural heritage from the sultanate period, there are walls and gates of the Fort city and numerous mosques and tombs along with Hindu and Jain temples. The urban fabric is made up of densely-packed traditional houses (pols) in gated streets (puras), the things we thought missing in the city were the idea of interaction, negotiation and walkability. The city fabric demands the integration of various communities together. Hence our project The Hybrid City is an amalgamation of LIVE-WORK-HEALTH-CONNECT which would increase the interaction between tourists, vendors/workers, local residents along with their interaction with the environment.
The approach was further taken ahead when instances were drawn from Jamalpur and interventions were added to make those into sustainable, walkable and cooperative neighbourhoods. The 15-minute concept which talks about integrating the city with the street has also been incorporated by further allowing the streets on different levels. The citizens also have the opportunity to build incrementally. Telemedicine and Hydroponic farms allow self-sufficient and sustaining communities. Each block is innovative, energy-efficient and inclusive.
Urban design is the art of creating and shaping cities and towns. It involves the arrangement and design of buildings, public spaces, transport systems, services, and amenities. It is the process of giving form, shape, and character to groups of buildings, to whole neighbourhoods, and the city. An urban planner is the one who analyses the nooks and crannies of the city and wishes to provide a system for integration and collaboration between the citizens. Through proper data analysis, an Urban Planner identifies the goals for a community and creates spatial negotiations which are durable for the city and its citizens.
Third Prize winner
We would like to introduce you to the winner of the 3rd prize in the “15-Minute City 2021” competition – Michelle Gouw from Singapore.
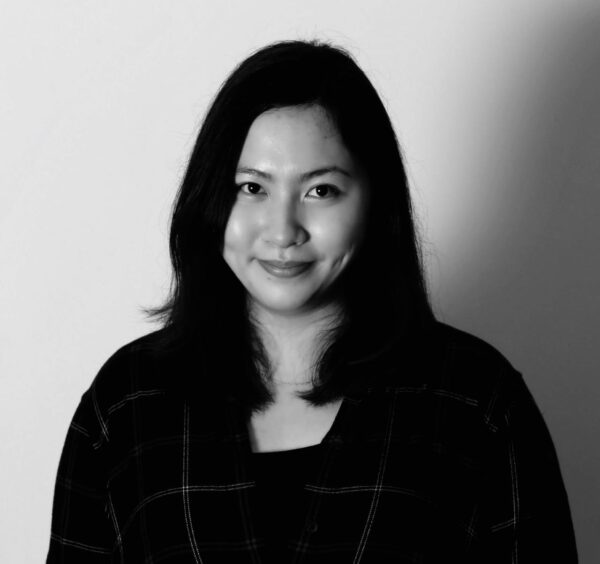
Michelle Gouw
Michelle Gouw is an aspiring designer, born in Jakarta based in Singapore with a strong passion for architecture, urban design and arts. She recently completed her Master of Architecture at the Singapore University of Technology and Design.
Her experience working in both local and international firms has developed her design sensibility for projects ranging in scale and typology. She also enjoys sketching, going to museums, and photography. She believes that architecture and urban design should shape a sustainable future for humans and environments.
Moving Capitals: Reinventing Urban Habitats is a meaningful project of mine to redefine the concept of architecture and urban environments. Born and raised in Jakarta, designing a sustainable urban prototype for the new capital city has been a huge opportunity and challenge. The project aims to promote walkability and community resilience in the heart of Borneo.
In the recent case of Jakarta’s condition prone to sinking due to climate change and rising sea levels, the official government decides to move its central government to East Kalimantan. The building of the new capital might have significant environmental and social impacts on Borneo. In response, the new building typology for the new capital aims to minimize the negative ecological impact of the development. The compact urban fabric, with a minimal building footprint, allow the ecosystem of Kalimantan to remain intact as much as possible. As such, the vision for the new capital aims to reinvent sustainable urban architecture for Indonesia and beyond.
The vision of the new capital city emphasizes the integration of urban life and nature. The urban block is designed to be compact to limit the impact on the ecosystem. Strategic landscaping on the urban hubs creates an opportunity to weave the symbiosis between humans and nature. The relationship of architecture to the landscape is continuously developed in the design to represent a mindful creation of habitable spaces in the landscape. The capital city fabric is designed for accessibility as more people populate urban hubs. Residents are projected to have a healthier lifestyle with streamlined access to nature and walkability of the neighbourhood.
To promote sustainable and resilient areas, we believe in a Hyper-local Approach to Urbanism and Decision Making, understanding the impact that local interventions will have on a street, neighbourhood, city, or region. The first level of organization that our proposal indicates is the implementation of urban flexible community landscapes within a 5-minute walk, where residents will be able to have an impact based on their own community needs. Within these areas, we propose the diversification and decentralization of services such as retail, health community centres, educational and cultural facilities, in addition to green pocket parks. The implementation of these services is based on local community outreach and decision making to prevent gentrification and unequal neighbourhoods. In addition to the decentralization of services, this project proposes localized production of food and energy. Public Buildings and public green areas should also serve the community by promoting energy production and urban farming.
The second level of organization is based on transit and proposes Intermodal stations where the boulevards cross each other and cut the 15-minute neighbourhood. Heavy traffic will be limited to these areas, and the freight will be redirected through the transit corridors using automated delivery vehicles to make streets safer for pedestrians. We propose that local streets are flexible and able to be converted from transit-oriented to pedestrianized local public areas.
As it was mentioned, a resilient city is based on connectivity and collaboration and all the levels of impact need to be acknowledged. The project proposes a central pedestrianized path adjacent to green spaces to connect the different neighbourhoods of the city. The 15-minute city should promote integration and diversification, not only of residents but also of land use. Affordable housing units are mandatory at the 5-minute clusters to promote mixed-income areas.
I believe that architecture and urban design plays a huge role in shaping our environment and community. By re-thinking the way our build environment is designed, we could have limitless possibilities to contribute to the better lives of people. It would be great to have different fresh perspectives from young designers contributing to a better cause for society. Big things often have small beginnings, starting from somewhere close to us.
Urban planning for us means understanding the local demand, respecting the habits and customs of these communities, and though this offers an integrated ecosystem in the cities, it is about energy, food, mobility, land use e mainly the people.
